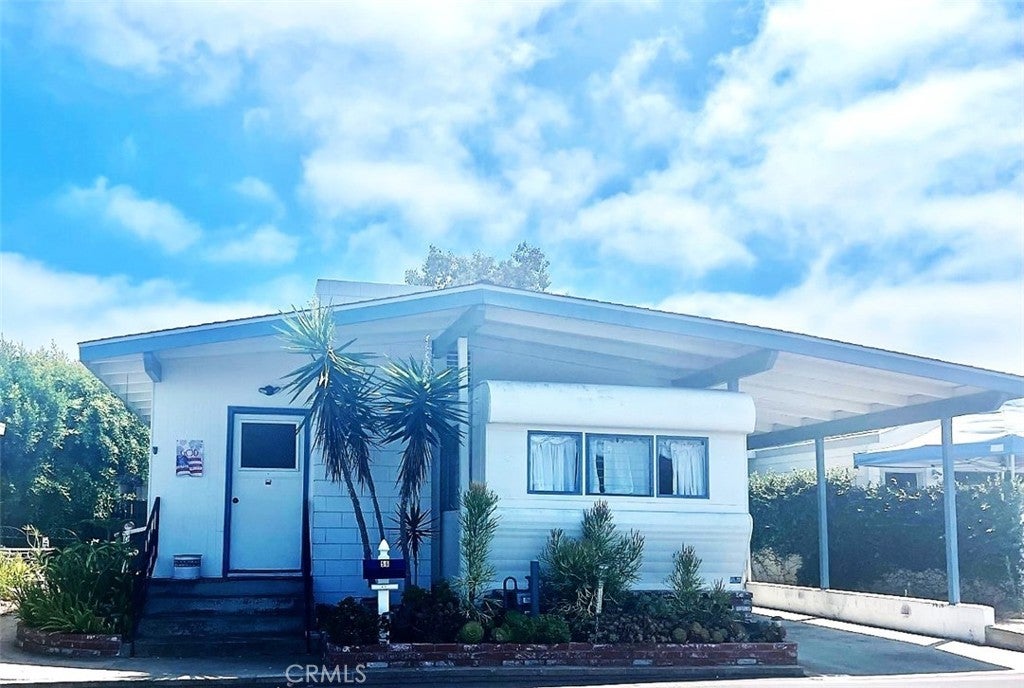$275,000 - 281 Cambridge, Newport Beach
- 2Beds
- 2Baths
- 0SQ. Feet
- 0Acres
Recently upgraded and remodeled two bedroom/ 2bath manufactured home with brand new kitchen, laminate flooring, recessed lighting & numerous upgrades. Located in Bayside Village in the heart of Newport Beach. Beautifully updated kitchen with stainless appliances, quartz counters, new cabinets, designer sink, remodeled bathrooms with walk in shower & tub, laminate "wood flooring", recessed lighting, open spacious living room with lots of windows, & ceiling fans. From the living room step out onto the spacious deck and back yard/patio area that has a mature lemon tree. The attached carport has an oversized shed that is perfect for storage and doubles as a laundry room. This is a great house on a quiet street. Bayside Village offers numerous amenities including 2 clubhouses, 2 pools, 2 jacuzzis, two parks with barbeques, picnic areas, shuffleboard court, fitness room plus a dog park!. Plus there is a marina. Just minutes away is Fashion Island, Balboa Island, world class restaurants and famous beaches. Property is on leased land with monthly land lease at $3000 which includes water, trash and amenities. Come live the Newport Beach lifestyle at a fraction of the cost!
Essential Information
- MLS® #:NP23062283
- Price:$275,000
- Bedrooms:2
- Bathrooms:2.00
- Full Baths:2
- Acres:0.00
- Year Built:1963
- Type:Manufactured In Park
- Status:Closed
- Listing Agent:Marilyn Williams
- Listing Office:Coldwell Banker Realty
Community Information
- Address:281 Cambridge
- Area:N7 - West Bay - Santa Ana Heights
- Subdivision:Bayside Village (BAYV)
- City:Newport Beach
- County:Orange
- Zip Code:92660
Amenities
- Amenities:Billiard Room, Clubhouse, Dog Park, Fitness Center, Fire Pit, Game Room, Meeting Room, Management, Meeting/Banquet/Party Room, Outdoor Cooking Area, Other Courts, Barbecue, Picnic Area, Pool, Pet Restrictions, Pets Allowed, Spa/Hot Tub
- Utilities:Cable Available, Electricity Connected, Natural Gas Connected, Phone Available, Sewer Connected, Water Connected, Pool, Sewer, Water
- Parking Spaces:1
- Parking:Attached Carport
- Garages:Attached Carport
- View:None
- Waterfront:Navigable Water
- Has Pool:Yes
- Pool:Community, Fenced, Filtered, Heated, In Ground, Association
Interior
- Interior:Laminate
- Interior Features:Built-in Features, Ceiling Fan(s), Granite Counters, High Ceilings, Living Room Deck Attached, Open Floorplan, Recessed Lighting, Galley Kitchen, Primary Suite
- Appliances:Built-In Range, Dishwasher, Gas Range
- Heating:Central
- # of Stories:1
- Stories:One
Exterior
- Exterior:Drywall, Wood Siding
- Exterior Features:Awning(s), Rain Gutters
- Lot Description:Back Yard, Level
- Windows:Double Pane Windows, Screens
- Construction:Drywall, Wood Siding
- Foundation:Pier Jacks
School Information
- District:Newport Mesa Unified
Additional Information
- Date Listed:April 16th, 2023
- Days on Market:144
Similar Type Properties to NP23062283, 281 Cambridge, Newport Beach
Back to ResultsSimilar Neighborhoods to "Bayside Village (BAYV)" in Newport Beach, California
Back to ResultsBayside Village (bayv)
- City:
- Newport Beach
- Price Range:
- $200,000 - $749,000
- Current Listings:
- 22
- HOA Dues:
- $18
- Average Price per Square Foot:
- $445
Based on information from California Regional Multiple Listing Service, Inc. as of April 25th, 2024 at 2:11pm CDT. This information is for your personal, non-commercial use and may not be used for any purpose other than to identify prospective properties you may be interested in purchasing. Display of MLS data is usually deemed reliable but is NOT guaranteed accurate by the MLS. Buyers are responsible for verifying the accuracy of all information and should investigate the data themselves or retain appropriate professionals. Information from sources other than the Listing Agent may have been included in the MLS data. Unless otherwise specified in writing, Broker/Agent has not and will not verify any information obtained from other sources. The Broker/Agent providing the information contained herein may or may not have been the Listing and/or Selling Agent.





