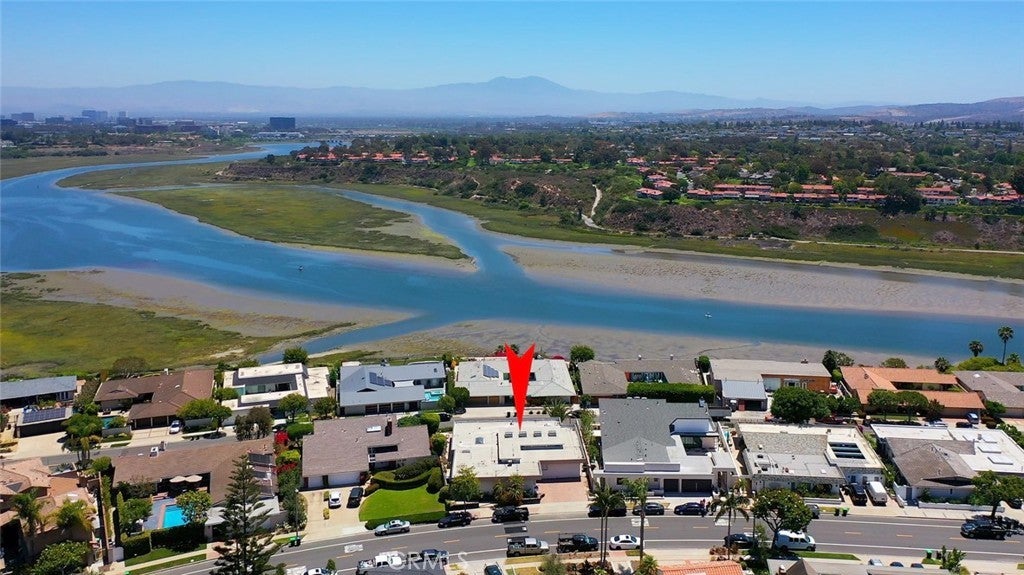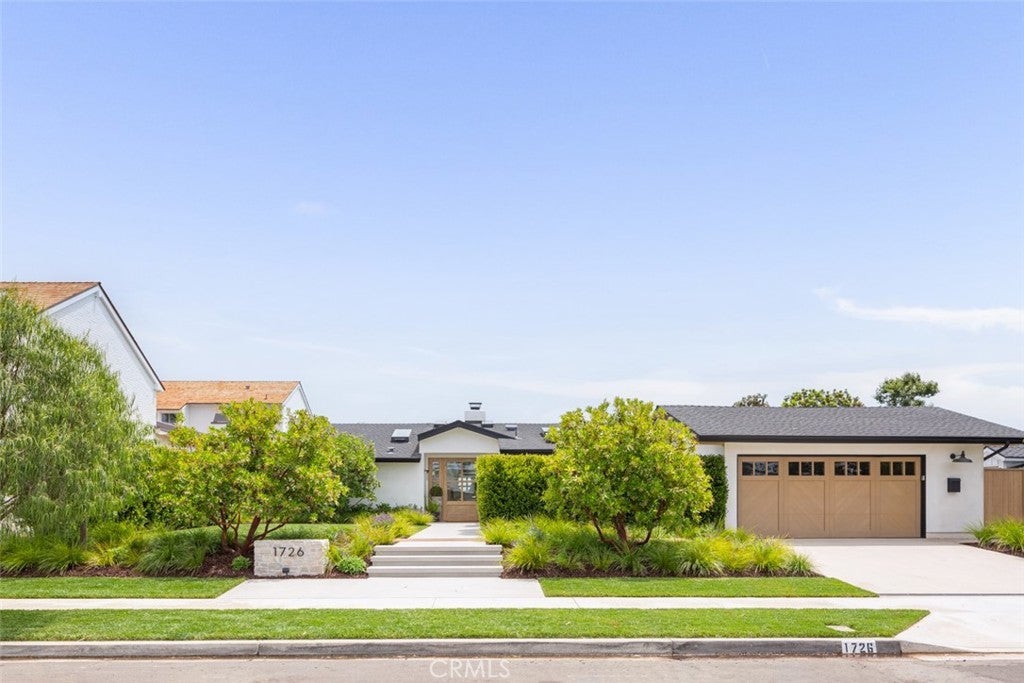$3,295,000 - 1954 Santiago Drive, Newport Beach
- 5Beds
- 3Baths
- 3,540SQ. Feet
- 0.25Acres
Opportunity to remodel the existing home or build your dream home in the desirable Dover Shores neighborhood on this 10,752 sq ft lot with an expansive view of the Back Bay. Plans available for a contemporary masterpiece with an open floor plan and seamless indoor outdoor living. The proposed plans showcase a total of 5,138 sq ft of living space (4,330 sq. ft. main house and attached 808 sq. ft. ADU) with 5 generous bedrooms, all with ensuite bathrooms, plus the ADU. The first floor flows naturally to the outdoors with sliding glass doors, taking advantage of the bay breeze and view. Beyond the glass walls, find a covered deck with fireplace, BBQ area, and infinity edge pool/spa overlooking the Back Bay. Entertain effortlessly with the generous great room, dining area, and gourmet kitchen with a walk-in pantry. When it comes to extra space, this dream home has you covered with 2 main floor bedrooms easy to transform into a home office, gym, or game room. A state of the art elevator takes you to the second floor where you will find 2 additional bedrooms and a sweeping primary suite with incredible Back Bay views. The 2,445 sq ft second-floor deck will include an outdoor fireplace and kitchen, perfect for outdoor entertaining and enjoying the sunset. Additionally there is an ADU on this level with a separate staircase, living space, kitchenette, bedroom, full bath and a powder room. There is also a 4-car garage with supplementary courtyard and driveway parking. This is a rare opportunity to build your dream home and customize the finishes or remodel the existing home to your taste.
Essential Information
- MLS® #:NP22239534
- Price:$3,295,000
- Bedrooms:5
- Bathrooms:3.00
- Full Baths:3
- Square Footage:3,540
- Acres:0.25
- Year Built:1964
- Type:Residential
- Sub-Type:Single Family Residence
- Status:Closed
- Listing Agent:Georgina Jacobson
- Listing Office:Coldwell Banker Realty
Community Information
- Address:1954 Santiago Drive
- Area:N7 - West Bay - Santa Ana Heights
- Subdivision:Dover Shores (DSAM)
- City:Newport Beach
- County:Orange
- Zip Code:92660
Amenities
- Amenities:Picnic Area
- Parking Spaces:2
- Parking:Garage
- # of Garages:2
- Garages:Garage
- View:Back Bay
- Pool:None
Interior
- Interior Features:Main Level Primary
- Cooling:None
- Fireplace:Yes
- Fireplaces:None
- # of Stories:1
- Stories:One
Exterior
- Lot Description:0-1 Unit/Acre
School Information
- District:Newport Mesa Unified
- Elementary:Mariners
- Middle:Horace Ensign
- High:Newport Harbor
Additional Information
- Date Listed:November 11th, 2022
- Days on Market:149
- HOA Fees:1219.63
- HOA Fees Freq.:Annually
Similar Type Properties to NP22239534, 1954 Santiago Drive, Newport Beach
Back to ResultsRemodeled Seaview At Westcliff Single-level Vie...
This Newly Remodeled Baycrest Residence In Newp...
Discover The Extraordinary Opportunity To Own A...
Similar Neighborhoods to "Dover Shores (DSAM)" in Newport Beach, California
Back to ResultsDover Shores (dsam)
- City:
- Newport Beach
- Price Range:
- $2,695,000 - $8,395,000
- Current Listings:
- 10
- HOA Dues:
- $914
- Average Price per Square Foot:
- $1,506
Seaview (seav)
- City:
- Newport Beach
- Price Range:
- $2,795,000 - $3,295,000
- Current Listings:
- 7
- HOA Dues:
- $482
- Average Price per Square Foot:
- $1,238
- City:
- Newport Beach
- Price Range:
- $814,995 - $13,650,000
- Current Listings:
- 39
- HOA Dues:
- $175
- Average Price per Square Foot:
- $1,347
Based on information from California Regional Multiple Listing Service, Inc. as of April 25th, 2024 at 11:56pm CDT. This information is for your personal, non-commercial use and may not be used for any purpose other than to identify prospective properties you may be interested in purchasing. Display of MLS data is usually deemed reliable but is NOT guaranteed accurate by the MLS. Buyers are responsible for verifying the accuracy of all information and should investigate the data themselves or retain appropriate professionals. Information from sources other than the Listing Agent may have been included in the MLS data. Unless otherwise specified in writing, Broker/Agent has not and will not verify any information obtained from other sources. The Broker/Agent providing the information contained herein may or may not have been the Listing and/or Selling Agent.







