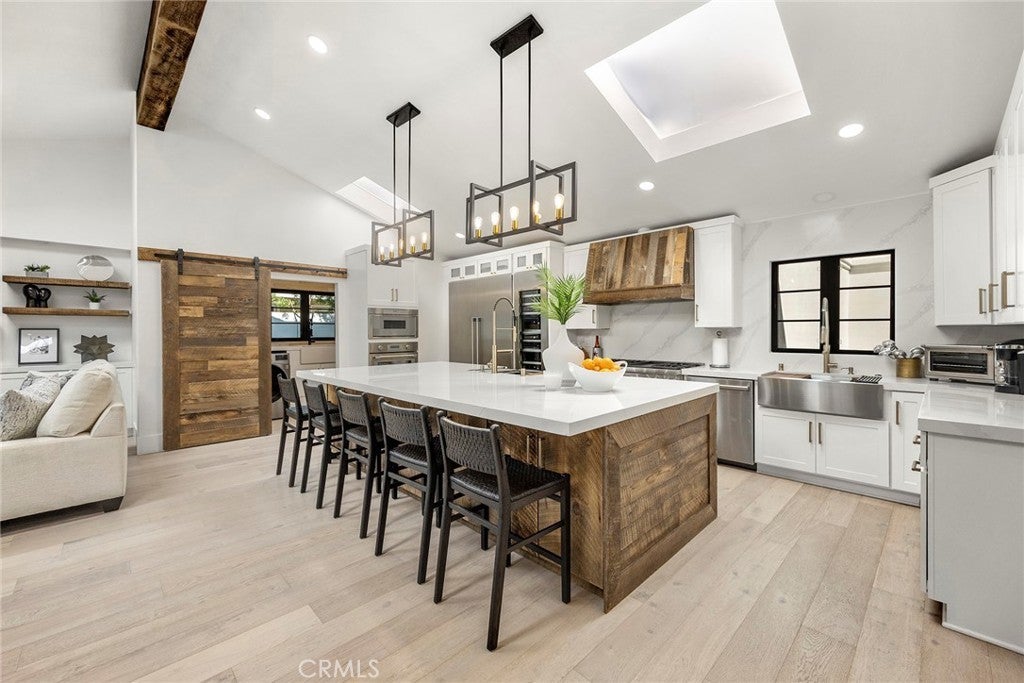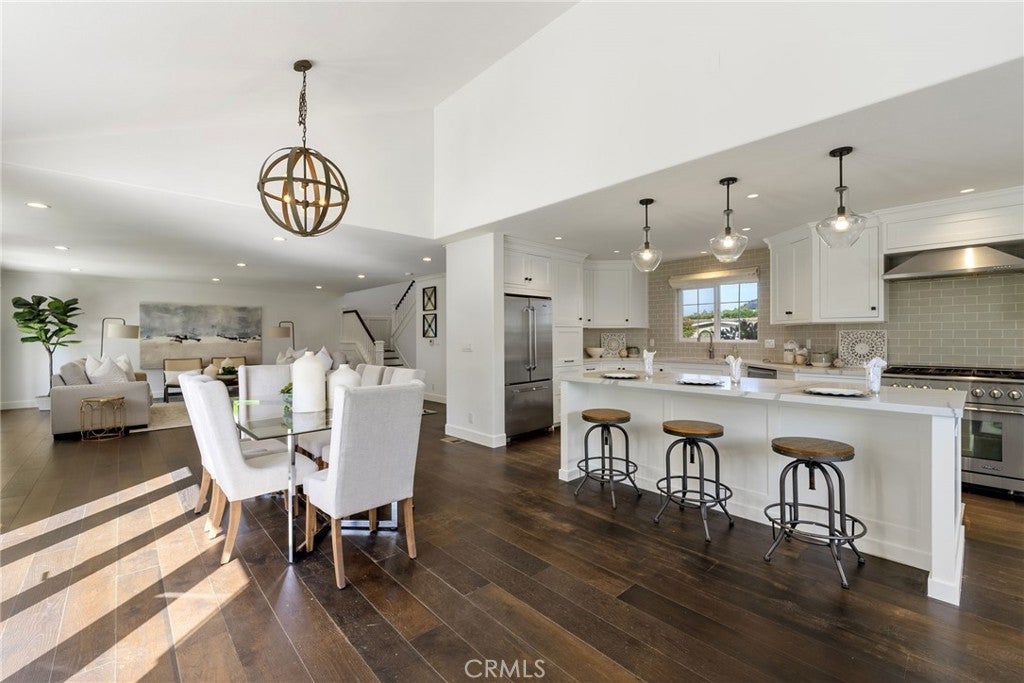$3,550,000 - 1525 Highland Drive, Newport Beach
- 4Beds
- 4Baths
- 2,528SQ. Feet
- 0.20Acres
Perfectly positioned in the heart of Dover Shores, this turnkey home provides for easy access to the Back Bay, local beaches, walking and biking trails, award winning schools, community parks and the abundant shopping/dining along 17th Street. Refined and reimagined from the ground up, the entire property has been transformed from its original condition including new doors, windows, floors, kitchen and baths, while maintaining the elegance of coastal living at its finest. Passing through the private courtyard, you enter to find the open floor plan welcoming as sunlight pours through onto the White Oak floors. The gourmet kitchen is a culinary delight that has been completely modernized with a Thermador appliance package, wine storage, custom cabinetry, dual sinks and Quartz counters. The Master Retreat is accented with a walk-in shower, soaking tub, private commode, dual sinks and a customized closet. 3 additional bedrooms, one en suite, all have access to the side/rear patios that provide ample space for family and guests alike. A sparkling pool, built-in fire pit, shower and BBQ with a poolside cabana provide the perfect backyard respite for the whole family. Reclaimed wood accent doors, A/C, Security System with Video Surveillance, premium hardware, dual-pane windows and additional built-in storage compliment this amazing offering. Designed with full attention to detail and crafted to perfection, this one of a kind home is being offered in pristine condition for the discerning buyer.
Essential Information
- MLS® #:NP23033579
- Price:$3,550,000
- Bedrooms:4
- Bathrooms:4.00
- Full Baths:4
- Square Footage:2,528
- Acres:0.20
- Year Built:1963
- Type:Residential
- Sub-Type:Single Family Residence
- Status:Closed
- Listing Agent:Matt Genova
- Listing Office:Arbor Real Estate
Community Information
- Address:1525 Highland Drive
- Area:N7 - West Bay - Santa Ana Heights
- Subdivision:Harbor Highlands I (HH01)
- City:Newport Beach
- County:Orange
- Zip Code:92660
Amenities
- Utilities:Cable Connected, Electricity Connected, Natural Gas Connected, Water Connected
- Parking Spaces:2
- # of Garages:2
- View:Neighborhood
- Has Pool:Yes
- Pool:In Ground, Private
Interior
- Interior Features:Beamed Ceilings, Built-in Features, All Bedrooms Down
- Appliances:6 Burner Stove, Convection Oven, Double Oven, Dishwasher, Gas Cooktop, Gas Oven, Indoor Grill
- Heating:Central
- Cooling:Central Air
- Fireplace:Yes
- Fireplaces:Family Room
- # of Stories:1
- Stories:One
Exterior
- Lot Description:2-5 Units/Acre
School Information
- District:Newport Mesa Unified
Additional Information
- Date Listed:February 27th, 2023
- Days on Market:148
Similar Type Properties to NP23033579, 1525 Highland Drive, Newport Beach
Back to ResultsThis Beautiful 4 Bedroom, 2.5 Bath Home Is Situ...
Welcome To 27 Crooked Stick Drive. With Panoram...
Wonderful Opportunity To Get Into One Of The Mo...
Similar Neighborhoods to "Harbor Highlands I (HH01)" in Newport Beach, California
Back to ResultsHarbor Highlands I (hh01)
- City:
- Newport Beach
- Price Range:
- $2,595,000 - $3,550,000
- Current Listings:
- 4
- HOA Dues:
- $0
- Average Price per Square Foot:
- $1,601
Harbor View Homes (hvhm)
- City:
- Newport Beach
- Price Range:
- $2,550,000 - $12,000,000
- Current Listings:
- 38
- HOA Dues:
- $142
- Average Price per Square Foot:
- $1,473
Carmel (ofcm)
- City:
- Newport Beach
- Price Range:
- $4,250,000 - $4,250,000
- Current Listings:
- 1
- HOA Dues:
- $760
- Average Price per Square Foot:
- $1,149
Based on information from California Regional Multiple Listing Service, Inc. as of April 29th, 2024 at 11:15pm CDT. This information is for your personal, non-commercial use and may not be used for any purpose other than to identify prospective properties you may be interested in purchasing. Display of MLS data is usually deemed reliable but is NOT guaranteed accurate by the MLS. Buyers are responsible for verifying the accuracy of all information and should investigate the data themselves or retain appropriate professionals. Information from sources other than the Listing Agent may have been included in the MLS data. Unless otherwise specified in writing, Broker/Agent has not and will not verify any information obtained from other sources. The Broker/Agent providing the information contained herein may or may not have been the Listing and/or Selling Agent.








