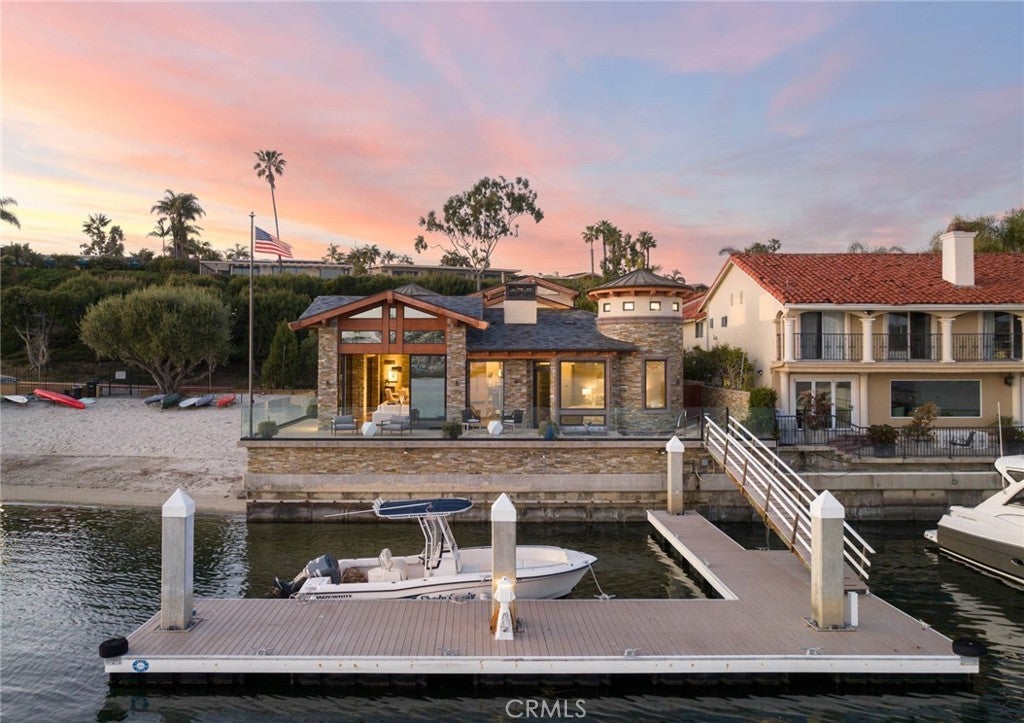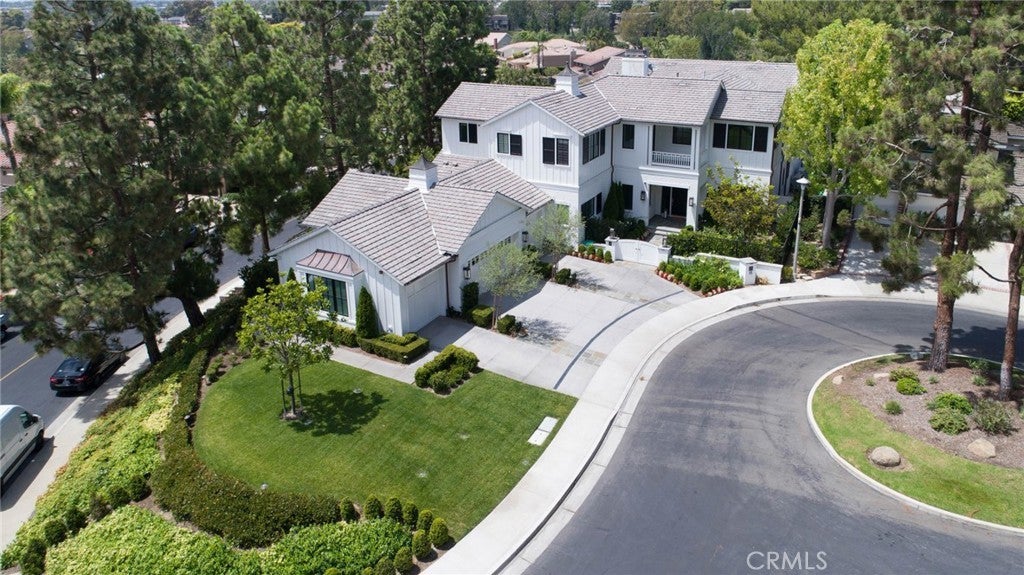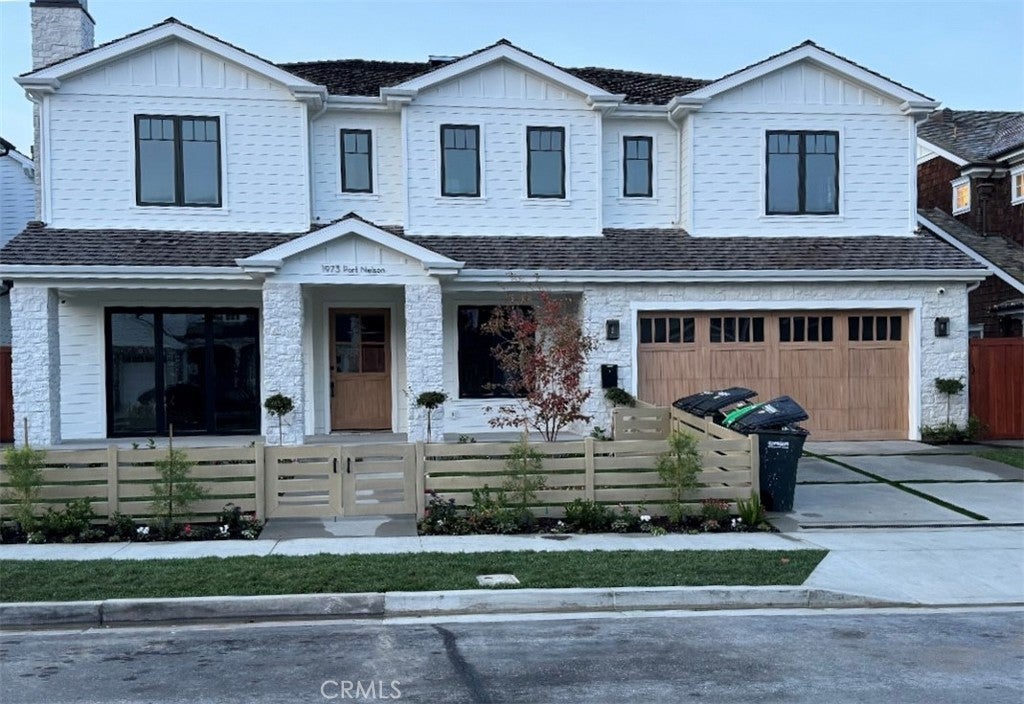$11,400,000 - 1014 Polaris Drive, Newport Beach
- 4Beds
- 5Baths
- 4,347SQ. Feet
- 0.17Acres
Discover this exceptional bay front residence in the sought-after Dover Shores neighborhood of Newport Beach, masterfully constructed in 2013 by RDM General Contractors. Spanning over 4,300 square feet, this stunning home features 4 bedroom suites, 4.5 baths, a one of a kind office, and a secure dock for a boat up to 60+ feet. Showcasing an exceptional blend of the finest hardwoods and natural stone, this luxurious property stands as a testament to meticulous attention to detail and unparalleled craftsmanship. The main level showcases a spacious great room with vaulted ceilings, over-sized picture windows, and sliding door systems, all oriented towards breathtaking views of the private community beach, Back Bay, and Fashion Island. The primary suite boasts a cozy fireplace, dual closets, and a luxurious bath with steam shower, soaking tub, and direct hot tub access. The chef's kitchen comes fully equipped with state-of-the-art appliances, a custom eat-up island, and walk-in pantry. Three secondary bedroom suites provide ample space for family and guests (two located upstairs with elevator access). Don't miss this rare opportunity to own one of the bay's best-kept secrets. Property listed for comp purposes only
Essential Information
- MLS® #:NP23095652
- Price:$11,400,000
- Bedrooms:4
- Bathrooms:5.00
- Full Baths:4
- Half Baths:1
- Square Footage:4,347
- Acres:0.17
- Year Built:1963
- Type:Residential
- Sub-Type:Single Family Residence
- Status:Closed
- Listing Agent:Mark Taylor
- Listing Office:Compass
Community Information
- Address:1014 Polaris Drive
- Area:N7 - West Bay - Santa Ana Heights
- Subdivision:Dover Shores Viewpoint (DSAV)
- City:Newport Beach
- County:Orange
- Zip Code:92660
Amenities
- Amenities:Barbecue, Picnic Area, Outdoor Cooking Area, Playground
- Parking Spaces:3
- # of Garages:3
- View:Neighborhood, Water
- Pool:None
Interior
- Interior:Carpet, Wood
- Interior Features:Ceiling Fan(s), Elevator, High Ceilings, Open Floorplan, Pantry, Bedroom on Main Level, Main Level Primary
- Appliances:6 Burner Stove, Dishwasher, Dryer, Washer
- Cooling:Central Air
- Fireplace:Yes
- Fireplaces:Living Room, Primary Bedroom
- # of Stories:2
- Stories:Two
Exterior
- Lot Description:Front Yard, Corner Lot
School Information
- District:Newport Mesa Unified
Additional Information
- Date Listed:May 30th, 2023
- HOA Fees:2180
- HOA Fees Freq.:Annually
Similar Type Properties to NP23095652, 1014 Polaris Drive, Newport Beach
Back to ResultsSold Before Coming To Market. Inputed For Comp...
5 Bedroom Residential Property in Newport Beach,
Poised Within The Prestigious Big Canyon Commun...
Similar Neighborhoods to "Dover Shores Viewpoint (DSAV)" in Newport Beach, California
Back to ResultsHarbor View Homes (hvhm)
- City:
- Newport Beach
- Price Range:
- $2,550,000 - $12,000,000
- Current Listings:
- 38
- HOA Dues:
- $142
- Average Price per Square Foot:
- $1,473
Big Canyon Custom (bccs)
- City:
- Newport Beach
- Price Range:
- $3,995,000 - $16,500,000
- Current Listings:
- 9
- HOA Dues:
- $461
- Average Price per Square Foot:
- $1,624
Based on information from California Regional Multiple Listing Service, Inc. as of April 30th, 2024 at 12:17pm CDT. This information is for your personal, non-commercial use and may not be used for any purpose other than to identify prospective properties you may be interested in purchasing. Display of MLS data is usually deemed reliable but is NOT guaranteed accurate by the MLS. Buyers are responsible for verifying the accuracy of all information and should investigate the data themselves or retain appropriate professionals. Information from sources other than the Listing Agent may have been included in the MLS data. Unless otherwise specified in writing, Broker/Agent has not and will not verify any information obtained from other sources. The Broker/Agent providing the information contained herein may or may not have been the Listing and/or Selling Agent.








