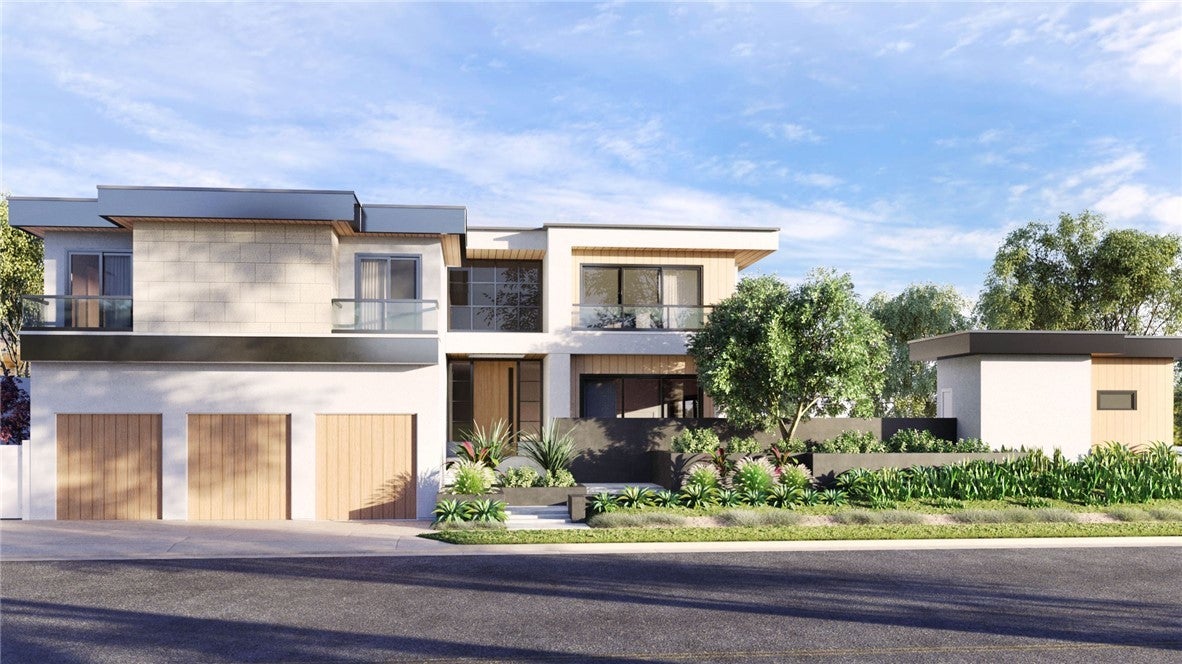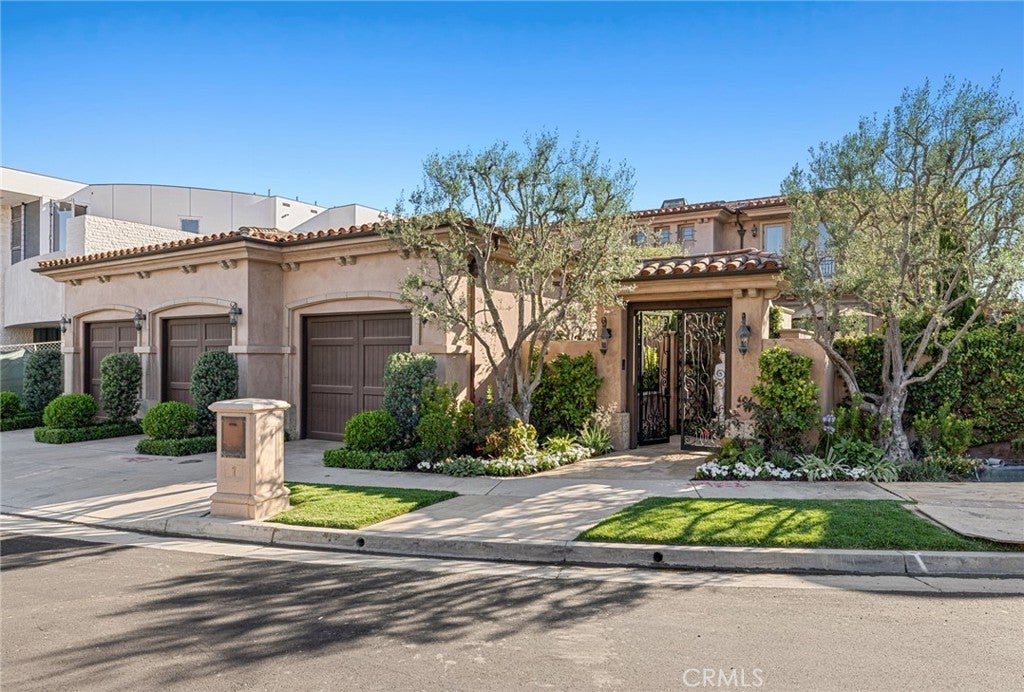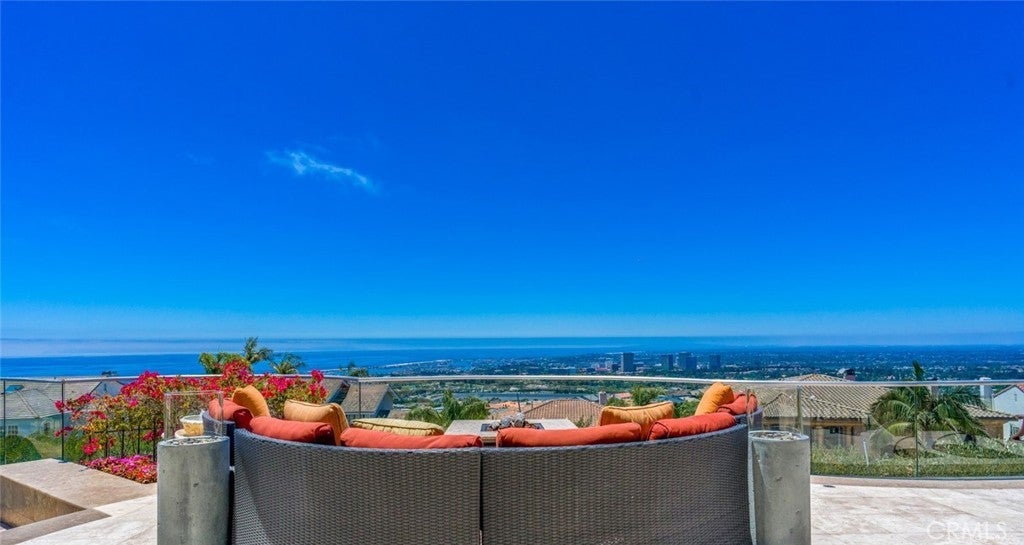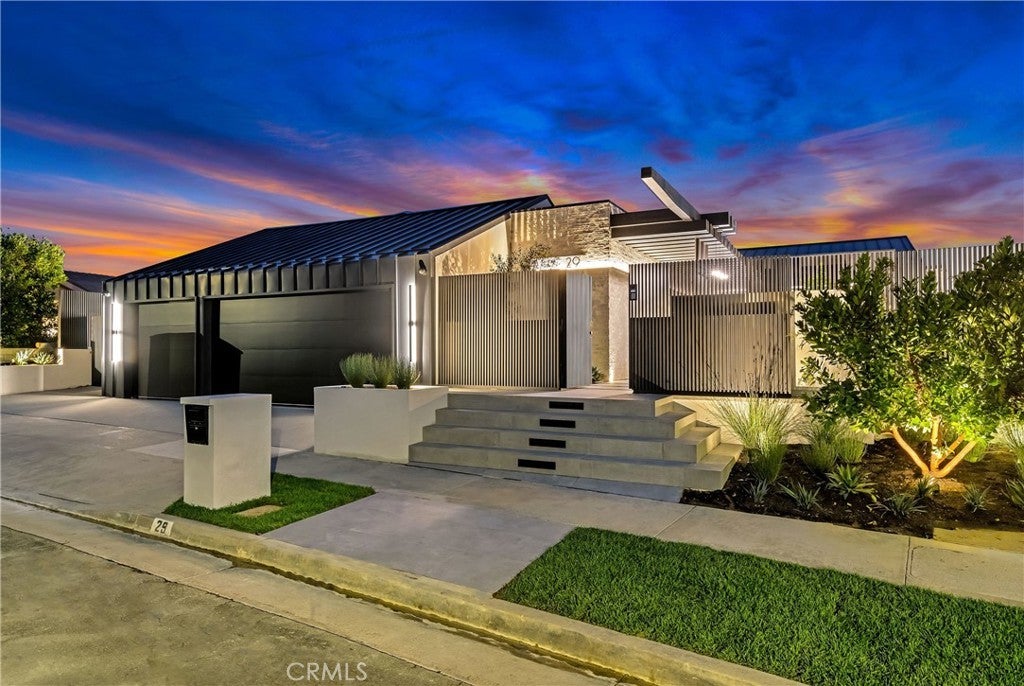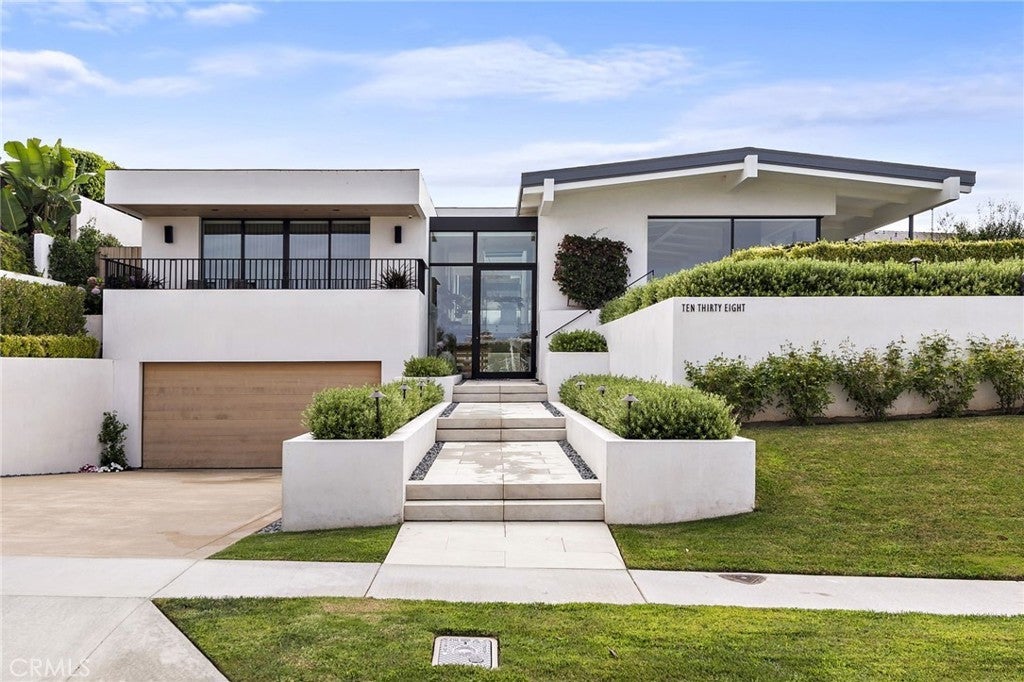$9,900,000 - 63 Cambria Drive, Corona del Mar
- 5Beds
- 7Baths
- 5,892SQ. Feet
- 0.33Acres
Stunning new construction taking full advantage of a nearly 15,000 square foot corner parcel in coveted Spyglass Hill. Combining spacious indoor-outdoor living, ocean & harbor views, and custom selected materials, this approximately 5,800 square foot residence is the epitome of coastal contemporary. Striking architecture with clean lines wrapped with stone and wood; the organic nature of the exterior blends seamlessly into a warm interior palette. The floor plan welcomes you, revealing lush outdoor vignettes and blue water views around every turn. The expansive great room with kitchen, dining and living, adjacent a covered loggia has western facing views and sunsets as your backdrop. A main level office and bonus room engage the large pool/spa and patio, complete with outdoor powder. Upstairs, enjoy 5 bedrooms suites, including the huge primary bedroom/bathroom both with stunning views of Catalina Island, Newport Harbor and Palos Verdes. An additional media room, also with ocean, harbor and city light views is the perfect hangout and entertaining space. 3-car garage, elevator, secondary kitchen, 3 fireplaces, and large laundry room complete this fantastic residence.
Essential Information
- MLS® #:NP23102779
- Price:$9,900,000
- Bedrooms:5
- Bathrooms:7.00
- Full Baths:6
- Half Baths:1
- Square Footage:5,892
- Acres:0.33
- Year Built:2023
- Type:Residential
- Sub-Type:Single Family Residence
- Style:Contemporary
- Status:Closed
- Listing Agent:Timothy Tamura
- Listing Office:VALIA Properties
Community Information
- Address:63 Cambria Drive
- Area:CS - Corona Del Mar - Spyglass
- Subdivision:Spyglass Hill (SPYH)
- City:Corona del Mar
- County:Orange
- Zip Code:92625
Amenities
- Amenities:Management
- Utilities:Cable Connected, Electricity Connected, Natural Gas Connected, Phone Connected, Sewer Connected, Water Connected
- Parking Spaces:6
- Parking:Garage Faces Front, Garage
- # of Garages:3
- Garages:Garage Faces Front, Garage
- View:Catalina, City Lights, Coastline, Harbor, Ocean
- Has Pool:Yes
- Pool:Heated, In Ground, Private
Interior
- Interior:Wood
- Interior Features:Balcony, Elevator, Open Floorplan, All Bedrooms Up
- Appliances:6 Burner Stove, Built-In Range, Double Oven, Dishwasher, Freezer, Gas Range, High Efficiency Water Heater, Microwave, Refrigerator
- Heating:Central
- Cooling:Central Air, Zoned
- Fireplace:Yes
- Fireplaces:Dining Room, Family Room, Primary Bedroom
- # of Stories:2
- Stories:Two
Exterior
- Exterior:Stone Veneer, Stucco, Wood Siding
- Lot Description:Back Yard, Corner Lot, Yard
- Construction:Stone Veneer, Stucco, Wood Siding
- Foundation:Slab
School Information
- District:Newport Mesa Unified
Additional Information
- Date Listed:June 9th, 2023
- HOA Fees:592
- HOA Fees Freq.:Quarterly
Similar Type Properties to NP23102779, 63 Cambria Drive, Corona del Mar
Back to ResultsArguably This Custom Mediterranean Estate Offer...
4 Bedroom Residential Property in Corona Del Mar,
4 Bedroom Residential Property in Corona Del Mar,
Similar Neighborhoods to "Spyglass Hill (SPYH)" in Corona del Mar, California
Back to ResultsSpyglass Hill (spyh)
- City:
- Corona del Mar
- Price Range:
- $3,825,000 - $9,900,000
- Current Listings:
- 9
- HOA Dues:
- $451
- Average Price per Square Foot:
- $1,591
Spyglass Hill Custom (spyc)
- City:
- Corona del Mar
- Price Range:
- $9,995,000 - $9,995,000
- Current Listings:
- 1
- HOA Dues:
- $576
- Average Price per Square Foot:
- $3,073
Harbor View Original (hvwo)
- City:
- Corona del Mar
- Price Range:
- $3,999,000 - $11,100,000
- Current Listings:
- 4
- HOA Dues:
- $138
- Average Price per Square Foot:
- $1,959
Based on information from California Regional Multiple Listing Service, Inc. as of May 6th, 2024 at 5:55am CDT. This information is for your personal, non-commercial use and may not be used for any purpose other than to identify prospective properties you may be interested in purchasing. Display of MLS data is usually deemed reliable but is NOT guaranteed accurate by the MLS. Buyers are responsible for verifying the accuracy of all information and should investigate the data themselves or retain appropriate professionals. Information from sources other than the Listing Agent may have been included in the MLS data. Unless otherwise specified in writing, Broker/Agent has not and will not verify any information obtained from other sources. The Broker/Agent providing the information contained herein may or may not have been the Listing and/or Selling Agent.

