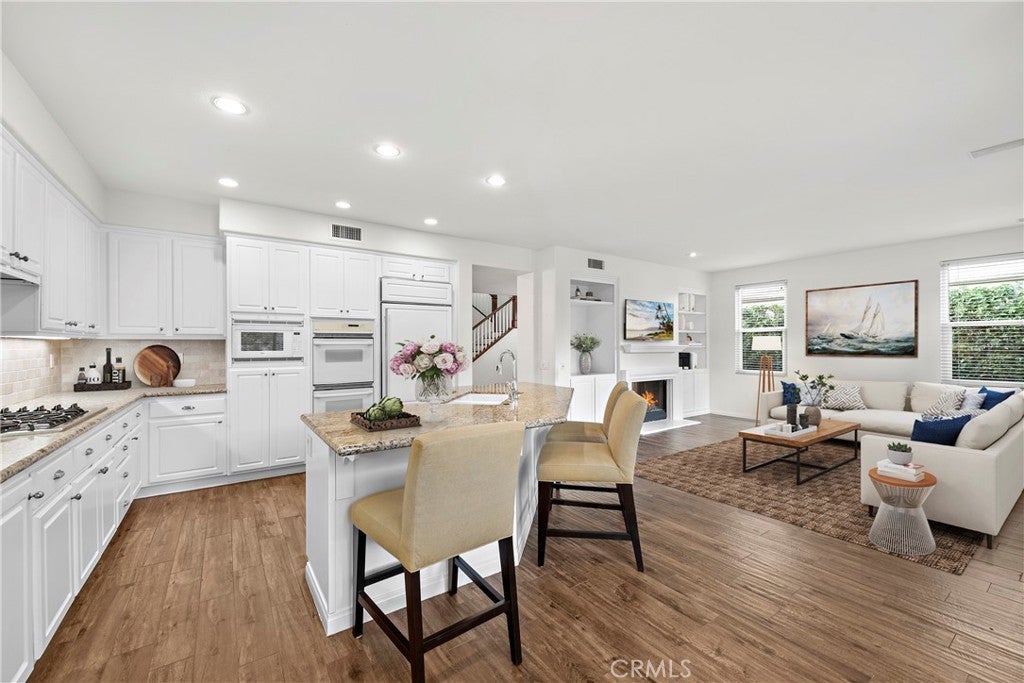$2,995,000 - 5 Dorian, Newport Coast
- 6Beds
- 4Baths
- 2,906SQ. Feet
- 0.11Acres
Open House Saturday April 25th 1:00pm-4:00pm Rare 6-bedroom, 4-bath home in desirable gated St. Laurent. Hard to find DOWNSTAIRS bedroom and bath with a shower. Primary suite PLUS 4 additional secondary bedrooms upstairs. Spacious primary bedroom and bath with jetted tub, walk-in closet, and large additional closet. Brand new rear windows! Large living room with dining area. Gourmet kitchen with island and breakfast nook overlooking family room. “Walnut” porcelain planked flooring downstairs and hardwood floors upstairs. Only the bedrooms are carpeted. Extensive built-ins throughout, custom closet organizes. Oversized rear yard, all done in bouquet canyon stone. Outdoor fireplace and built-in BBQ. The attached garage has ample built-in storage. This property is fully replumbed utilizing PEX piping. Only one block from Newport Coast Shopping Center and Newport Coast Park—5 blocks to coveted Newport Coast Elementary School.
Essential Information
- MLS® #:NP23137850
- Price:$2,995,000
- Bedrooms:6
- Bathrooms:4.00
- Full Baths:4
- Square Footage:2,906
- Acres:0.11
- Year Built:1995
- Type:Residential
- Sub-Type:Single Family Residence
- Status:Active
- Listing Agent:Alan Trider
- Listing Office:Trider Real Estate
Community Information
- Address:5 Dorian
- Area:N26 - Newport Coast
- Subdivision:St. Laurent (NRSL)
- City:Newport Coast
- County:Orange
- Zip Code:92657
Amenities
- Amenities:Maintenance Front Yard, Barbecue, Pool, Spa/Hot Tub, Tennis Court(s), Outdoor Cooking Area
- Utilities:Electricity Available, Sewer Connected, Water Connected, Cable Available, Natural Gas Available, Underground Utilities
- Parking Spaces:2
- # of Garages:2
- View:None
- Has Pool:Yes
- Pool:Association
Interior
- Interior:Carpet, Tile, Wood
- Interior Features:Granite Counters, Open Floorplan, Pantry, Bedroom on Main Level, Jack and Jill Bath, Primary Suite, Walk-In Closet(s), Dressing Area, Utility Room
- Appliances:Barbecue, Dishwasher, Gas Cooktop, Disposal, Ice Maker, Microwave, Refrigerator, Trash Compactor, Water To Refrigerator, Water Heater, Double Oven, Gas Water Heater, Vented Exhaust Fan
- Heating:Central
- Cooling:Central Air
- Fireplace:Yes
- Fireplaces:Family Room, Gas, Living Room, Gas Starter
- # of Stories:2
- Stories:Two
Exterior
- Exterior Features:Barbecue
- Lot Description:Cul-De-Sac, Front Yard, Greenbelt, Sprinklers In Rear, Sprinklers In Front, Landscaped, Yard, Zero Lot Line, Level, Sprinklers Timer, Sprinkler System
- Windows:Blinds, Shutters, Custom Covering(s), Drapes, French/Mullioned, Skylight(s)
- Roof:Tile
School Information
- District:Newport Mesa Unified
Additional Information
- Date Listed:August 8th, 2023
- Days on Market:211
- Zoning:R-1
- HOA Fees:335
- HOA Fees Freq.:Monthly
Based on information from California Regional Multiple Listing Service, Inc. as of April 28th, 2024 at 6:25pm CDT. This information is for your personal, non-commercial use and may not be used for any purpose other than to identify prospective properties you may be interested in purchasing. Display of MLS data is usually deemed reliable but is NOT guaranteed accurate by the MLS. Buyers are responsible for verifying the accuracy of all information and should investigate the data themselves or retain appropriate professionals. Information from sources other than the Listing Agent may have been included in the MLS data. Unless otherwise specified in writing, Broker/Agent has not and will not verify any information obtained from other sources. The Broker/Agent providing the information contained herein may or may not have been the Listing and/or Selling Agent.



























































