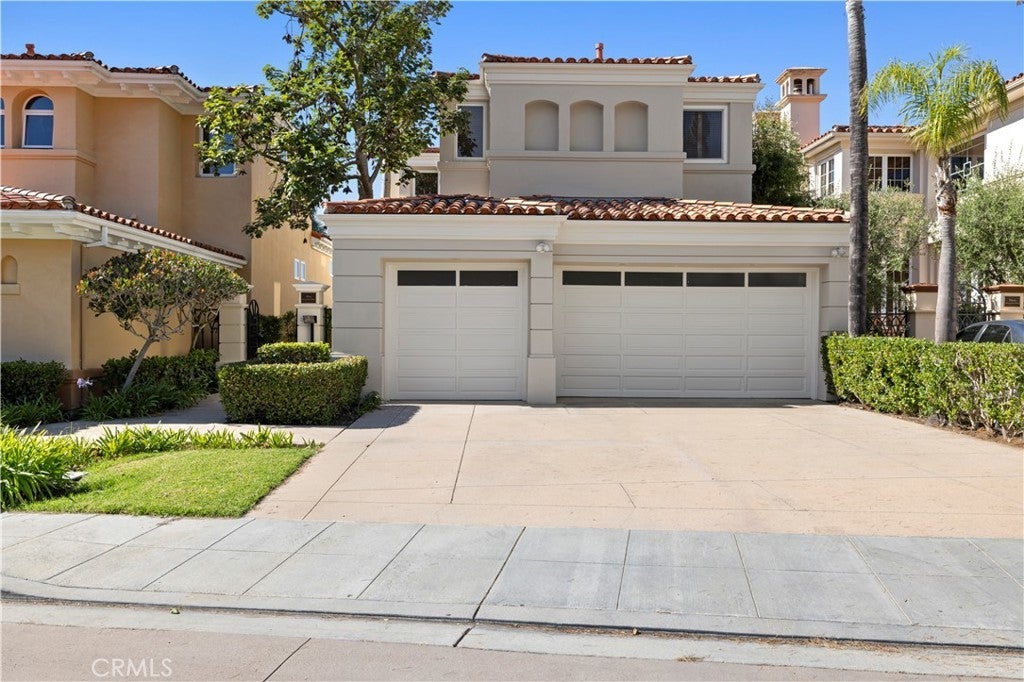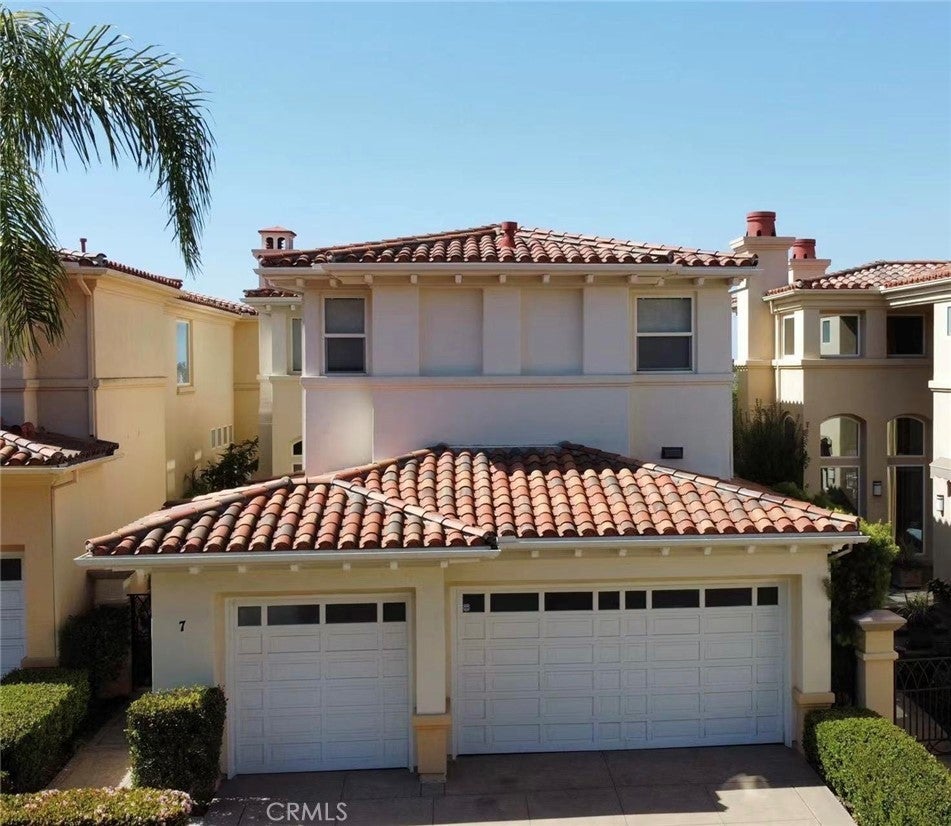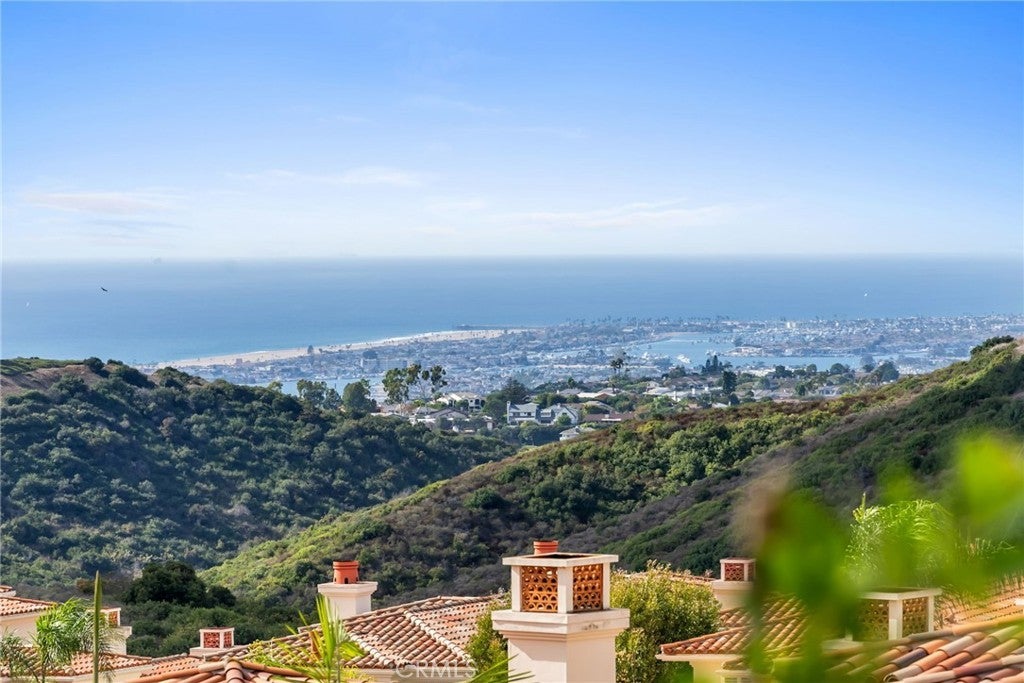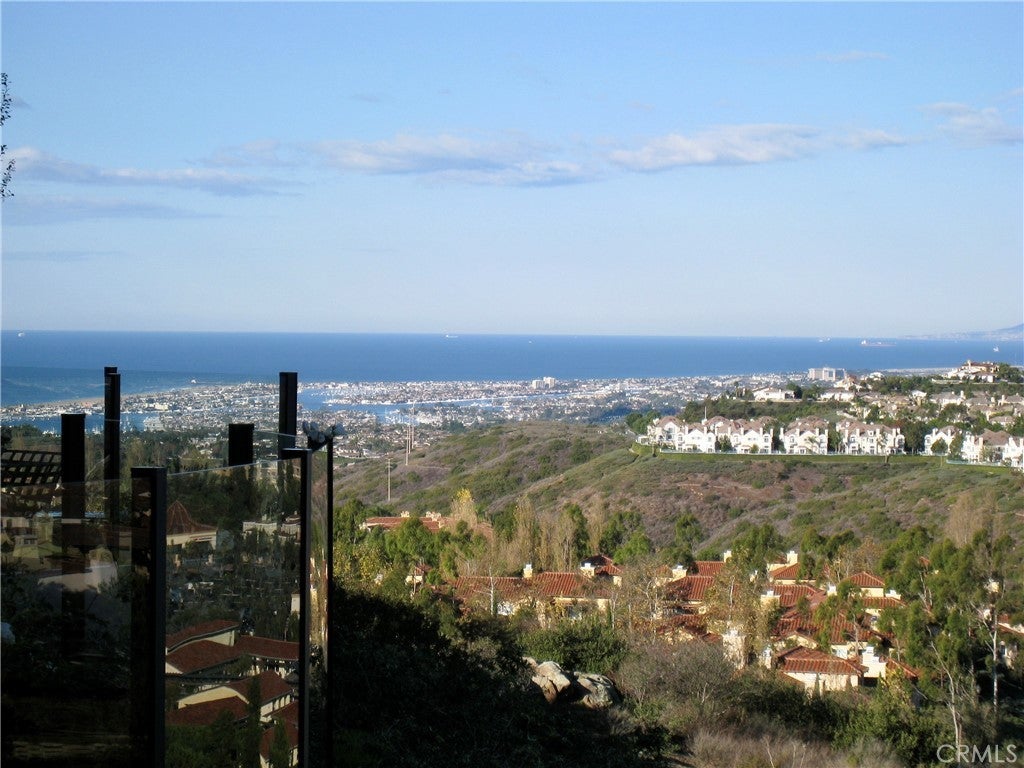$3,995,000 - 5 Torrey Pine Drive, Newport Coast
- 4Beds
- 5Baths
- 3,178SQ. Feet
- 0.13Acres
Formerly a model home for the community of Santa Lucia, this four-bedroom, 4.5-bath home sits on one of the best view lots in the neighborhood, showcasing spectacular ocean and harbor vistas. The main level boasts high ceilings throughout and includes formal living and dining rooms, as well as a family room adjoining the kitchen and breakfast nook. Each of the four bedrooms is a private retreat featuring its own en-suite bathroom for ultimate convenience and privacy. The primary bedroom is adjoined by a sitting room, capturing panoramic ocean and harbor views. The main floor bedroom could also be used as an office for work-at-home convenience. The home sits on a nice-sized lot with room for entertaining, complete with an infinity edge pool and built-in bar-b-que. Other features of the home include a three-car garage, custom built-in cabinetry, and freshly painted exterior.
Essential Information
- MLS® #:NP23198098
- Price:$3,995,000
- Bedrooms:4
- Bathrooms:5.00
- Full Baths:4
- Half Baths:1
- Square Footage:3,178
- Acres:0.13
- Year Built:1992
- Type:Residential
- Sub-Type:Condominium
- Style:Mediterranean
- Status:Closed
- Listing Agent:Brad Hinman
- Listing Office:Compass
Community Information
- Address:5 Torrey Pine Drive
- Area:N26 - Newport Coast
- Subdivision:Santa Lucia (NCSL)
- City:Newport Coast
- County:Orange
- Zip Code:92657
Amenities
- Amenities:Pool, Guard
- Utilities:Sewer Connected
- Parking Spaces:3
- Parking:Garage Faces Front, Garage, Private, Storage
- # of Garages:3
- Garages:Garage Faces Front, Garage, Private, Storage
- View:Back Bay, City Lights, Coastline, Harbor, Ocean, Panoramic, Water
- Has Pool:Yes
- Pool:Private, Association
Interior
- Interior:Carpet, Concrete, Wood
- Interior Features:Built-in Features, Balcony, High Ceilings, Open Floorplan, Recessed Lighting, Two Story Ceilings, Bedroom on Main Level, Walk-In Closet(s)
- Appliances:Double Oven, Dishwasher, Gas Range, Refrigerator
- Heating:Central
- Cooling:Central Air
- Fireplace:Yes
- Fireplaces:Living Room
- # of Stories:1
- Stories:Two
Exterior
- Exterior:Drywall, Stucco
- Exterior Features:Barbecue
- Lot Description:Back Yard, Cul-De-Sac, Yard
- Windows:Double Pane Windows
- Roof:Tile
- Construction:Drywall, Stucco
- Foundation:Slab
School Information
- District:Newport Mesa Unified
- High:Corona Del Mar
Additional Information
- Date Listed:October 25th, 2023
- Days on Market:5
- HOA Fees:640
- HOA Fees Freq.:Monthly
Similar Type Properties to NP23198098, 5 Torrey Pine Drive, Newport Coast
Back to ResultsSpectacular Single Level Italian Villa With Mes...
Welcome To 1 Lucania, Set Within The Esteemed G...
Similar Neighborhoods to "Santa Lucia (NCSL)" in Newport Coast, California
Back to ResultsSanta Lucia (ncsl)
- City:
- Newport Coast
- Price Range:
- $3,695,000 - $4,998,000
- Current Listings:
- 4
- HOA Dues:
- $640
- Average Price per Square Foot:
- $1,278
Altezza (altz)
- City:
- Newport Coast
- Price Range:
- $2,995,000 - $3,449,000
- Current Listings:
- 4
- HOA Dues:
- $484
- Average Price per Square Foot:
- $1,337
Based on information from California Regional Multiple Listing Service, Inc. as of May 5th, 2024 at 11:25pm CDT. This information is for your personal, non-commercial use and may not be used for any purpose other than to identify prospective properties you may be interested in purchasing. Display of MLS data is usually deemed reliable but is NOT guaranteed accurate by the MLS. Buyers are responsible for verifying the accuracy of all information and should investigate the data themselves or retain appropriate professionals. Information from sources other than the Listing Agent may have been included in the MLS data. Unless otherwise specified in writing, Broker/Agent has not and will not verify any information obtained from other sources. The Broker/Agent providing the information contained herein may or may not have been the Listing and/or Selling Agent.







