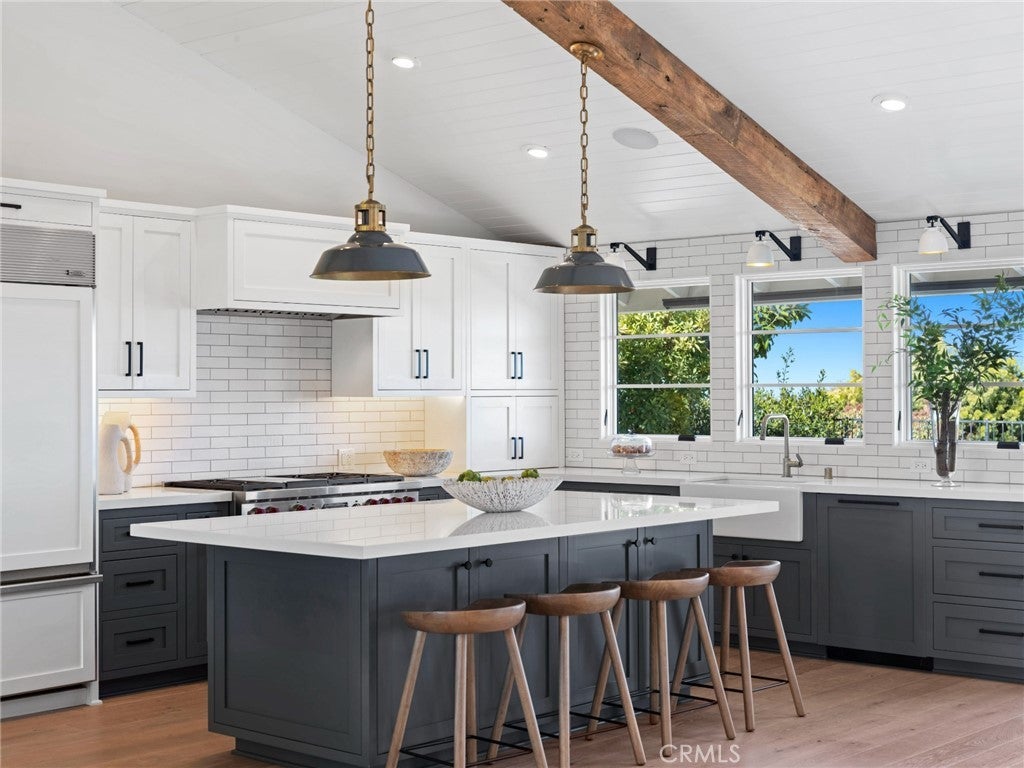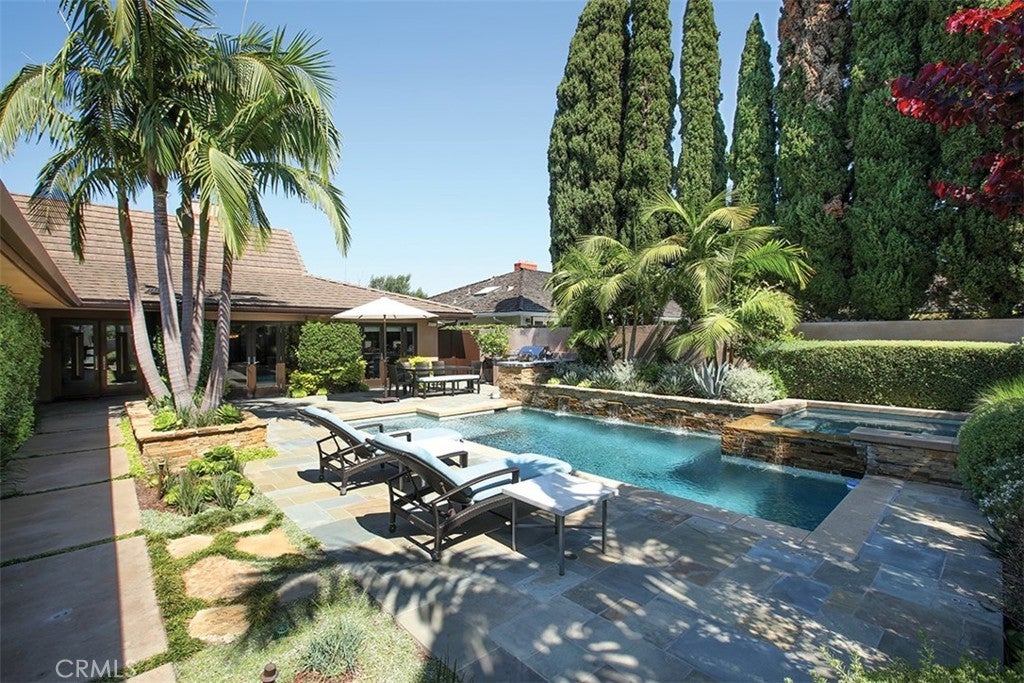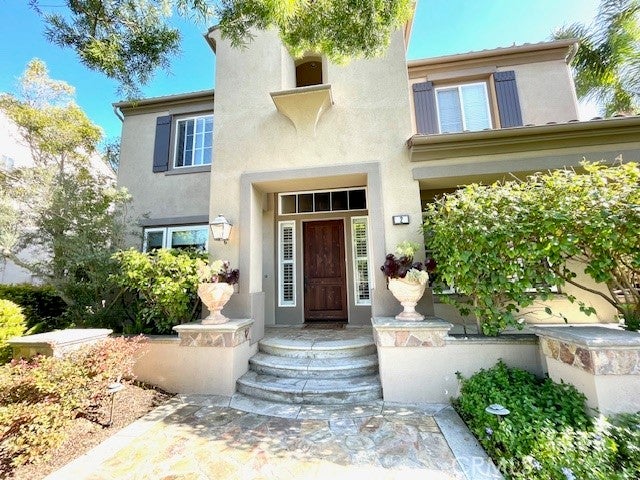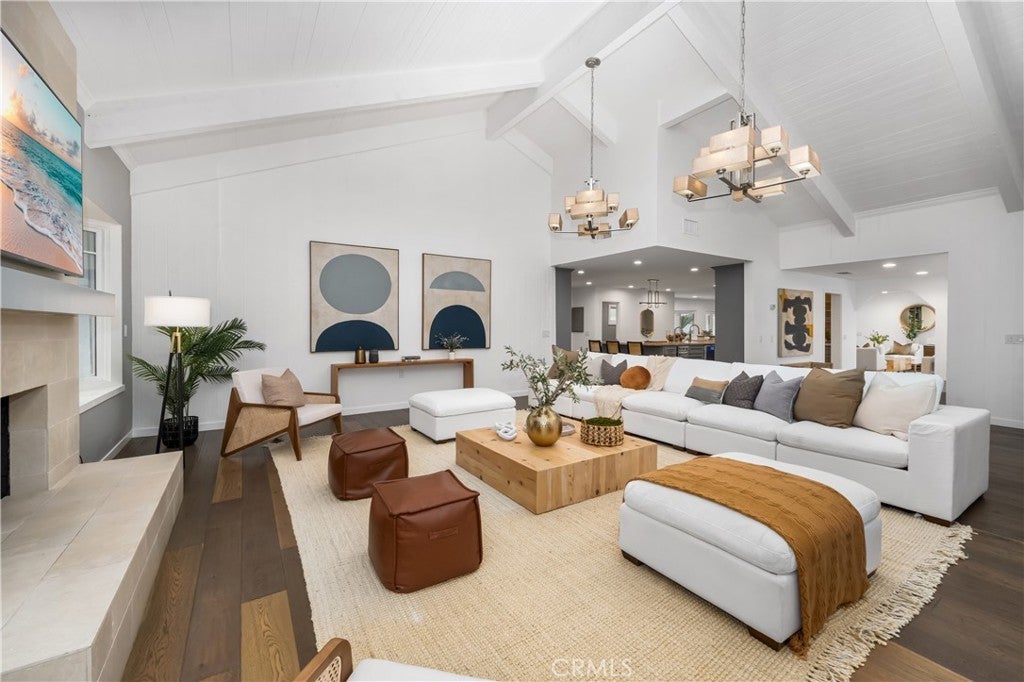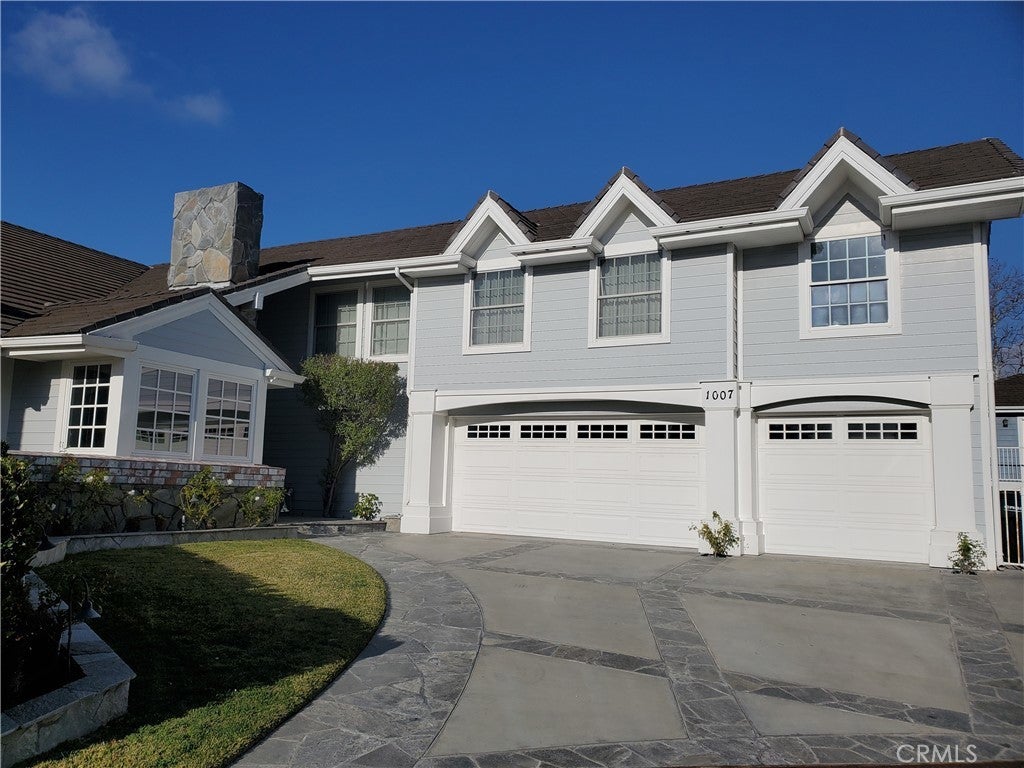$4,395,000 - 2607 Alta Vista Drive, Newport Beach
- 4Beds
- 4Baths
- 2,631SQ. Feet
- 0.22Acres
Modern living awaits in this meticulously updated residence at the top of the Eastbluff neighborhood in Newport Beach. Beautifully envisioned by Brooke Wagner Design, this delightful 4-bedroom, 3.5-bath haven is crafted to impress with exposed, beamed ceilings, shiplap accents, and wide-plank flooring gracing the open-concept living areas. Expansive windows frame breathtaking city lights, mountain views, and tantalizing peeks of the ocean and Catalina. The gorgeous chef’s kitchen showcases a professional-grade range, handsome cabinetry, sleek quartz countertops, and an oversized multi-seater island. Among the stylish bedrooms, the upper-level primary suite tops the list with a walk-in closet and an exquisitely tiled ensuite with a frameless shower and spa-like soaking tub. French doors open to a sun-kissed patio ideal for unwinding or holding weekend celebrations amidst the scenic backyard with firepit. In addition, you’ll find yourself conveniently across the street from the community park, in-ceiling surround sound, wired for surveillance, 3-car garage, and new building systems. Come for a tour today.
Essential Information
- MLS® #:NP24071798
- Price:$4,395,000
- Bedrooms:4
- Bathrooms:4.00
- Full Baths:3
- Half Baths:1
- Square Footage:2,631
- Acres:0.22
- Year Built:1964
- Type:Residential
- Sub-Type:Single Family Residence
- Style:Contemporary
- Status:Active
- Listing Agent:Mary Golding
- Listing Office:Coldwell Banker Realty
Community Information
- Address:2607 Alta Vista Drive
- Area:NV - East Bluff - Harbor View
- Subdivision:Eastbluff - Macco (EBMO)
- City:Newport Beach
- County:Orange
- Zip Code:92660
Amenities
- Amenities:Picnic Area, Playground, Management
- Parking Spaces:3
- Parking:Direct Access, Garage
- # of Garages:3
- Garages:Direct Access, Garage
- View:Catalina, City Lights, Mountain(s), Neighborhood, Ocean
- Pool:None
Interior
- Interior:Stone, Wood
- Interior Features:Cathedral Ceiling(s), Open Floorplan, Recessed Lighting, Wired for Sound, Bedroom on Main Level, Primary Suite, Beamed Ceilings
- Appliances:Double Oven, Dishwasher, Disposal, Gas Range, Microwave, Range Hood, Self Cleaning Oven, Vented Exhaust Fan, Water Heater
- Heating:Central, Forced Air
- Cooling:Central Air
- Fireplace:Yes
- Fireplaces:Gas, Den
- # of Stories:2
- Stories:Multi/Split
Exterior
- Exterior:Stucco
- Lot Description:Lawn, Landscaped, Sprinkler System
- Windows:Casement Window(s), Double Pane Windows, Skylight(s)
- Roof:Tile
- Construction:Stucco
School Information
- District:Newport Mesa Unified
Additional Information
- Date Listed:April 16th, 2024
- Days on Market:16
- HOA Fees:85
- HOA Fees Freq.:Monthly
Similar Type Properties to NP24071798, 2607 Alta Vista Drive, Newport Beach
Back to ResultsGorgeous, Upgraded Home On A Large Corner Lot I...
Discover The Epitome Of Coastal Living In This ...
Located In A Premium Location In A Quiet And De...
Similar Neighborhoods to "Eastbluff - Macco (EBMO)" in Newport Beach, California
Back to ResultsEastbluff - Macco (ebmo)
- City:
- Newport Beach
- Price Range:
- $3,789,000 - $4,395,000
- Current Listings:
- 2
- HOA Dues:
- $299
- Average Price per Square Foot:
- $1,524
Madison (bcym)
- City:
- Newport Beach
- Price Range:
- $4,199,000 - $4,199,000
- Current Listings:
- 1
- HOA Dues:
- $435
- Average Price per Square Foot:
- $1,107
Cherry Lake Area (ubcl)
- City:
- Newport Beach
- Price Range:
- $3,800,000 - $4,999,000
- Current Listings:
- 2
- HOA Dues:
- $0
- Average Price per Square Foot:
- $977
Based on information from California Regional Multiple Listing Service, Inc. as of May 2nd, 2024 at 4:45am CDT. This information is for your personal, non-commercial use and may not be used for any purpose other than to identify prospective properties you may be interested in purchasing. Display of MLS data is usually deemed reliable but is NOT guaranteed accurate by the MLS. Buyers are responsible for verifying the accuracy of all information and should investigate the data themselves or retain appropriate professionals. Information from sources other than the Listing Agent may have been included in the MLS data. Unless otherwise specified in writing, Broker/Agent has not and will not verify any information obtained from other sources. The Broker/Agent providing the information contained herein may or may not have been the Listing and/or Selling Agent.

