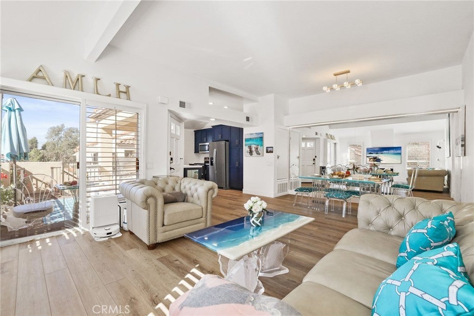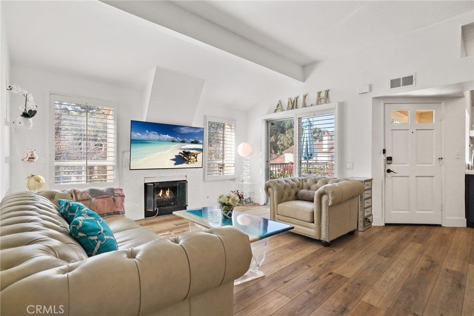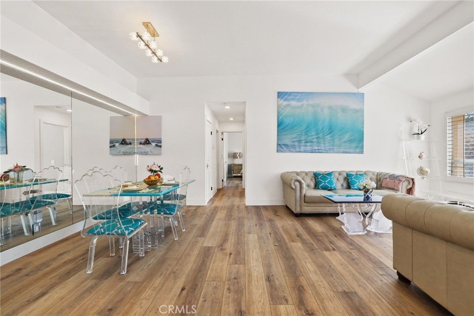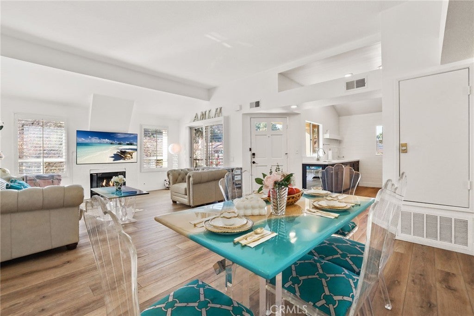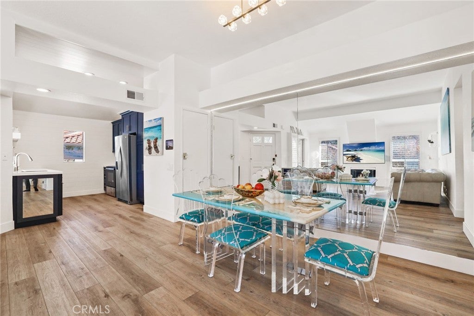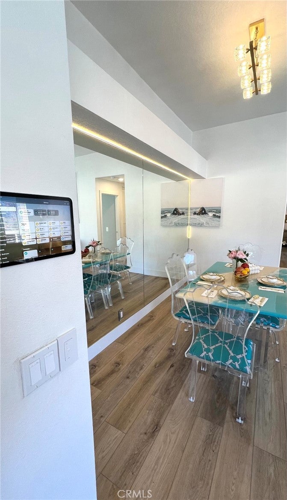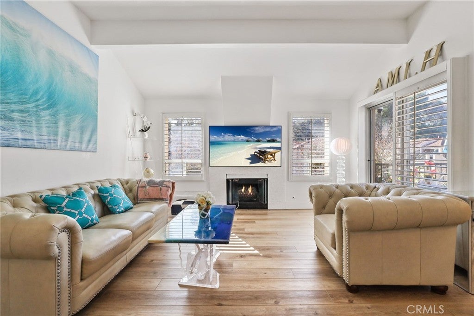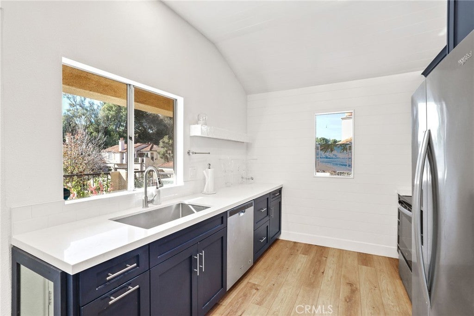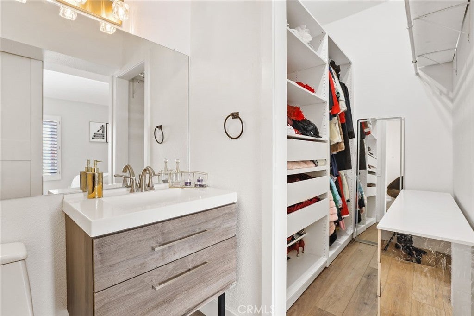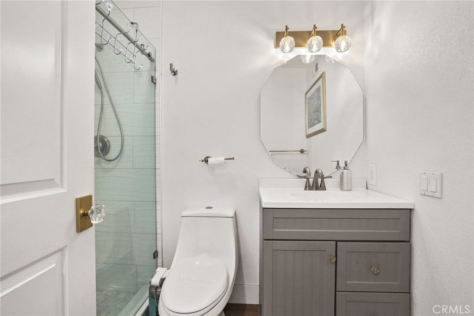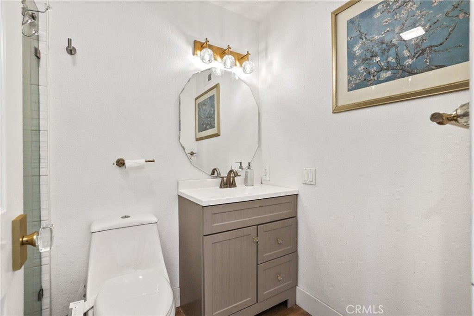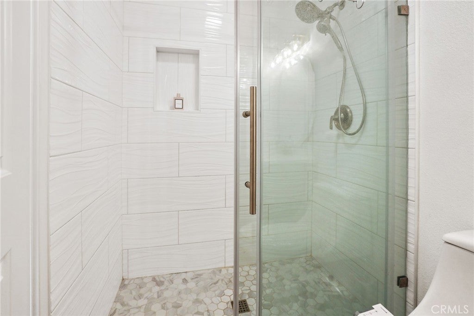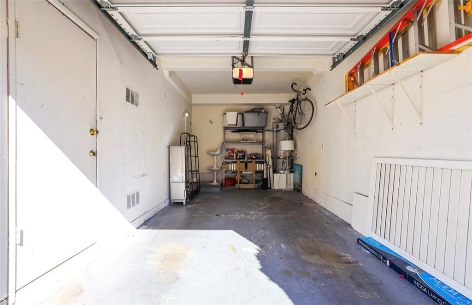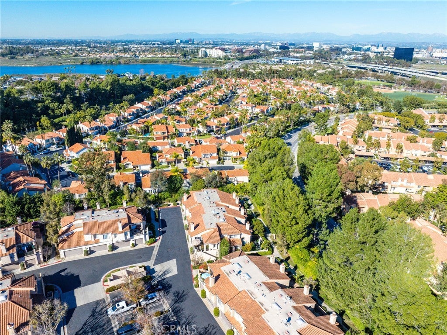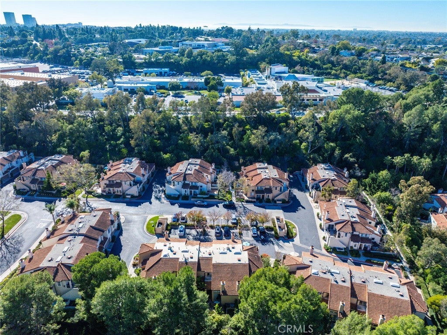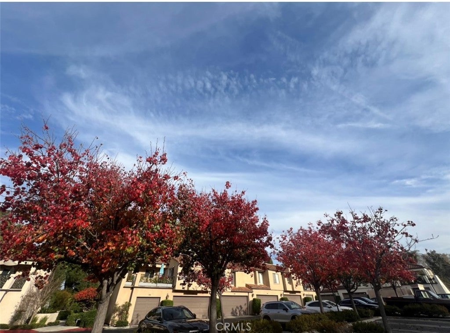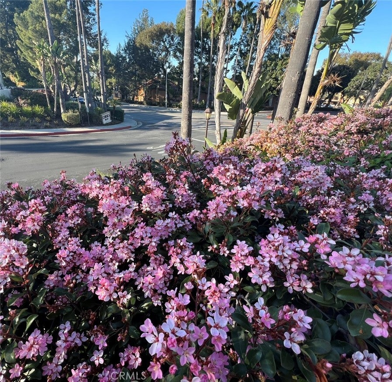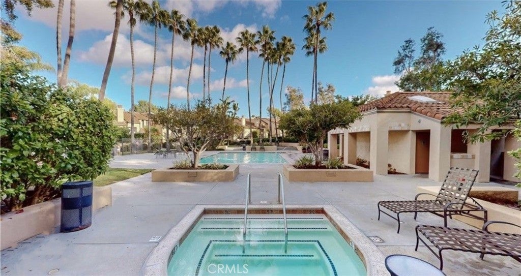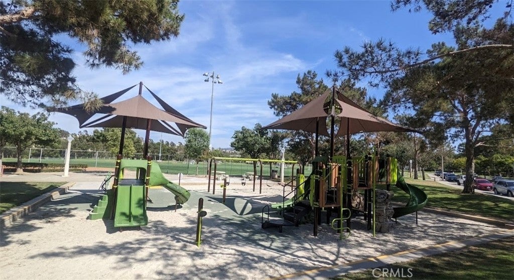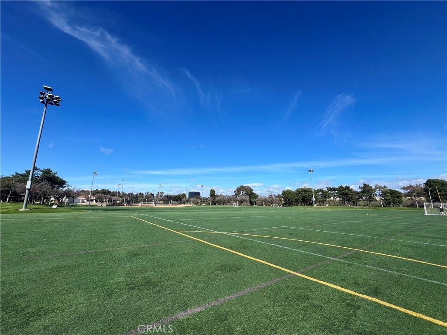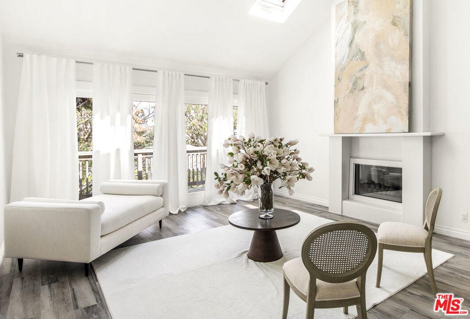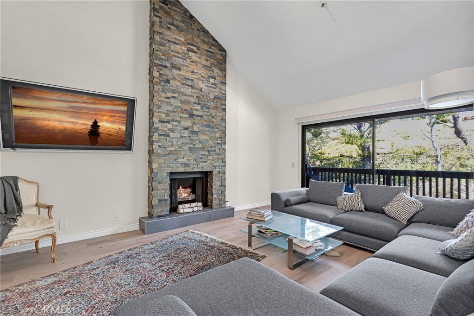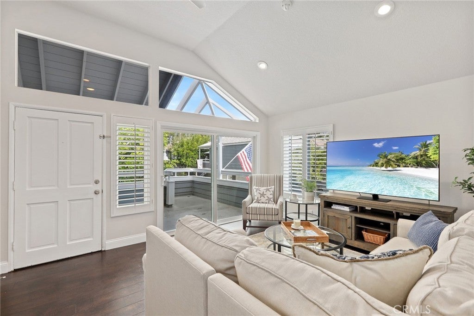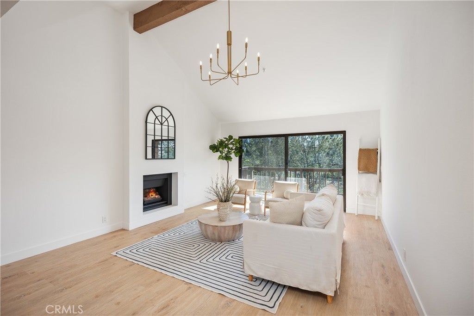$1,050,000 - 114 Corsica Drive, Newport Beach
- 2Beds
- 2Baths
- 920SQ. Feet
- 0Acres
Introducing 114 Corsica Drive, beautifully remodeled 2-bed, 1.5-bath smart home in Newport Beach's sought-after Corsica Villas. This quiet retreat offers no units above or below, abundant sunlight, and stunning sunsets from the large balcony patio. The master bedroom features a walk-in closet and half bath. Conveniently located near Fashion Island for upscale shopping, Bonita Creek Park for outdoor recreation, and Newport Bay Nature Preserve for scenic walks and birdwatching. With a attached garage and close proximity to all the best Newport Beach has to offer, including award-winning schools, this home embodies the perfect coastal lifestyle..
Essential Information
- MLS® #:NP24081041
- Price:$1,050,000
- Bedrooms:2
- Bathrooms:2.00
- Full Baths:1
- Half Baths:1
- Square Footage:920
- Acres:0.00
- Year Built:1986
- Type:Residential
- Sub-Type:Condominium
- Style:Spanish
- Status:Active
- Listing Agent:Michael Hunnewell
- Listing Office:Alta Realty
Community Information
- Address:114 Corsica Drive
- Area:NV - East Bluff - Harbor View
- Subdivision:Newport North Townhomes (NNTH)
- City:Newport Beach
- County:Orange
- Zip Code:92660
Amenities
- Amenities:Maintenance Grounds, Pool, Pets Allowed, Spa/Hot Tub, Trash
- Utilities:Cable Available, Electricity Connected, Natural Gas Connected, Phone Available, Sewer Connected, Water Connected
- Parking Spaces:1
- Parking:Door-Single, Garage
- # of Garages:1
- Garages:Door-Single, Garage
- View:None
- Has Pool:Yes
- Pool:In Ground, Salt Water, Association
Interior
- Interior Features:Beamed Ceilings, Cathedral Ceiling(s), Quartz Counters, Bedroom on Main Level, Galley Kitchen, Main Level Primary, Walk-In Closet(s)
- Appliances:Dishwasher, Electric Range, Disposal, Gas Water Heater, Microwave, Refrigerator, Water To Refrigerator, Water Heater
- Heating:Central
- Cooling:Central Air
- Fireplace:Yes
- Fireplaces:Living Room
- # of Stories:1
- Stories:One
Exterior
- Exterior:Drywall, Stucco
- Windows:Plantation Shutters, Screens
- Roof:Spanish Tile
- Construction:Drywall, Stucco
School Information
- District:Newport Mesa Unified
Additional Information
- Date Listed:April 23rd, 2024
- Days on Market:11
- Zoning:R-3
- HOA Fees:475
- HOA Fees Freq.:Monthly
Similar Type Properties to NP24081041, 114 Corsica Drive, Newport Beach
Back to ResultsEscape To This Tranquil And Enchanting 2-bedroo...
Embrace The Newport Beach Lifestyle! Just Minu...
Major Price Reduction, Motivated To Sell! Welco...
Similar Neighborhoods to "Newport North Townhomes (NNTH)" in Newport Beach, California
Back to ResultsBig Canyon Mclain
- City:
- Newport Beach
- Price Range:
- $1,055,000 - $1,055,000
- Current Listings:
- 1
- HOA Dues:
- $725
- Average Price per Square Foot:
- $815
Big Canyon Mclain (bcmc)
- City:
- Newport Beach
- Price Range:
- $1,170,000 - $1,170,000
- Current Listings:
- 1
- HOA Dues:
- $675
- Average Price per Square Foot:
- $977
- City:
- Newport Beach
- Price Range:
- $999,000 - $68,000,000
- Current Listings:
- 26
- HOA Dues:
- $294
- Average Price per Square Foot:
- $1,998
Based on information from California Regional Multiple Listing Service, Inc. as of May 4th, 2024 at 2:35am CDT. This information is for your personal, non-commercial use and may not be used for any purpose other than to identify prospective properties you may be interested in purchasing. Display of MLS data is usually deemed reliable but is NOT guaranteed accurate by the MLS. Buyers are responsible for verifying the accuracy of all information and should investigate the data themselves or retain appropriate professionals. Information from sources other than the Listing Agent may have been included in the MLS data. Unless otherwise specified in writing, Broker/Agent has not and will not verify any information obtained from other sources. The Broker/Agent providing the information contained herein may or may not have been the Listing and/or Selling Agent.

