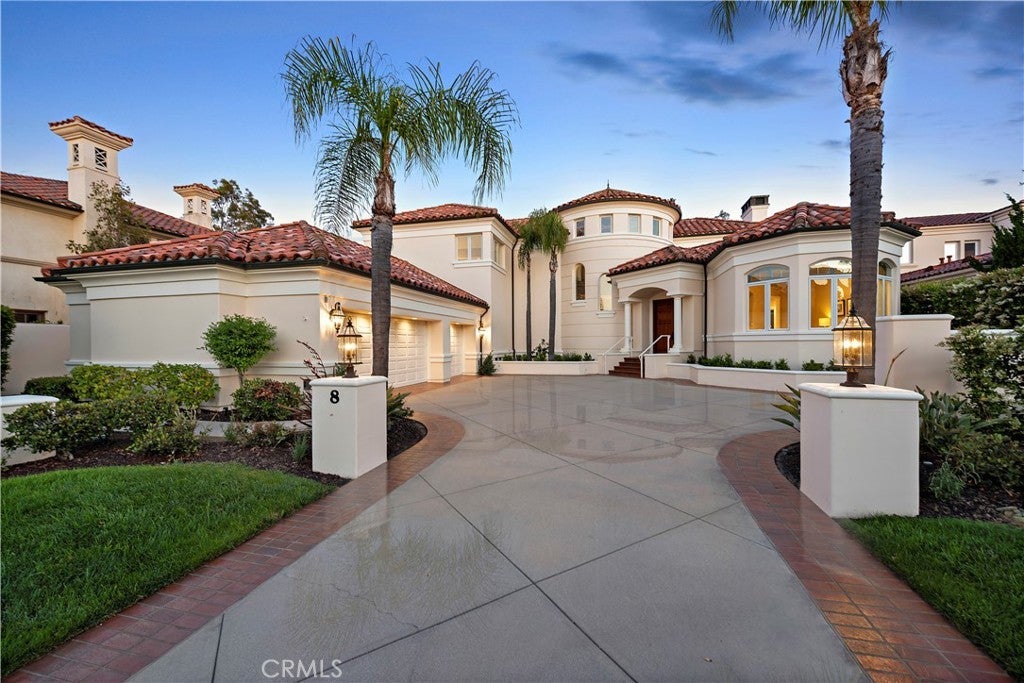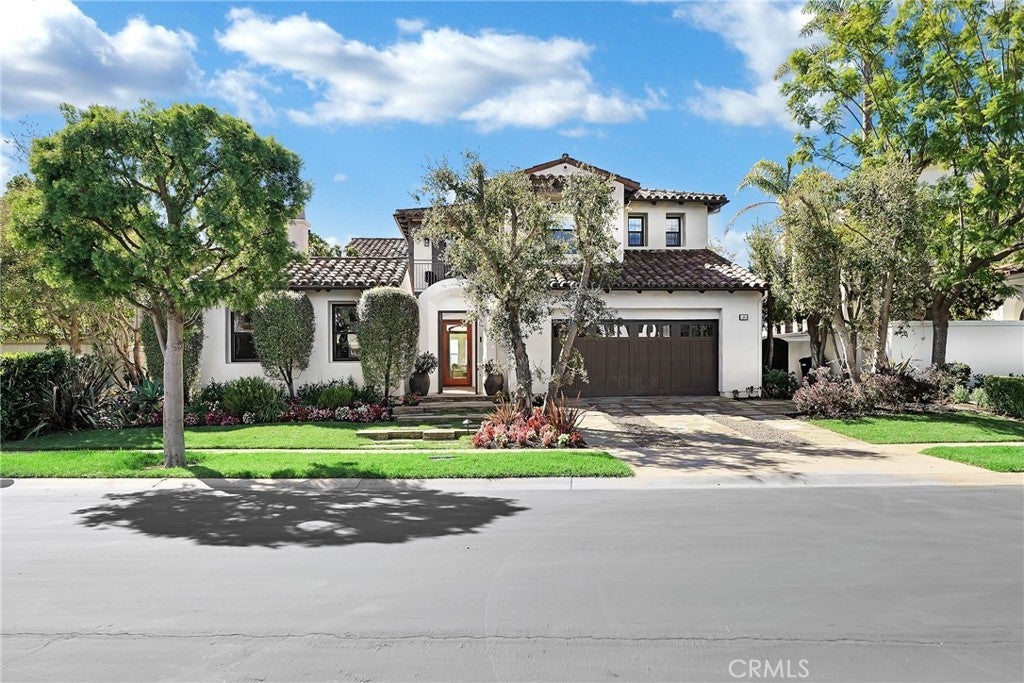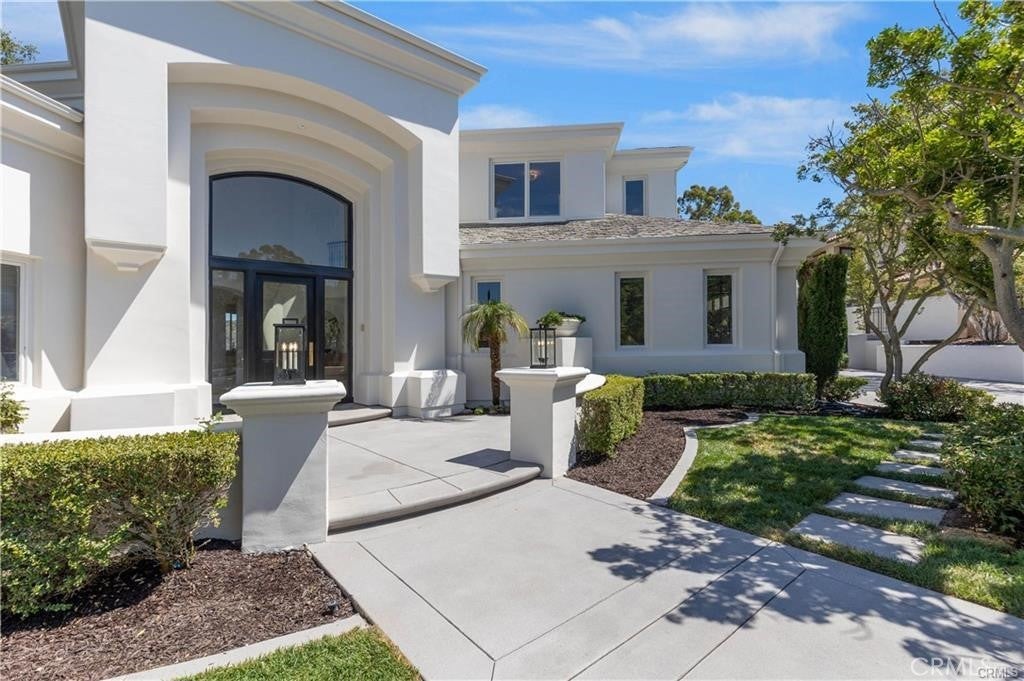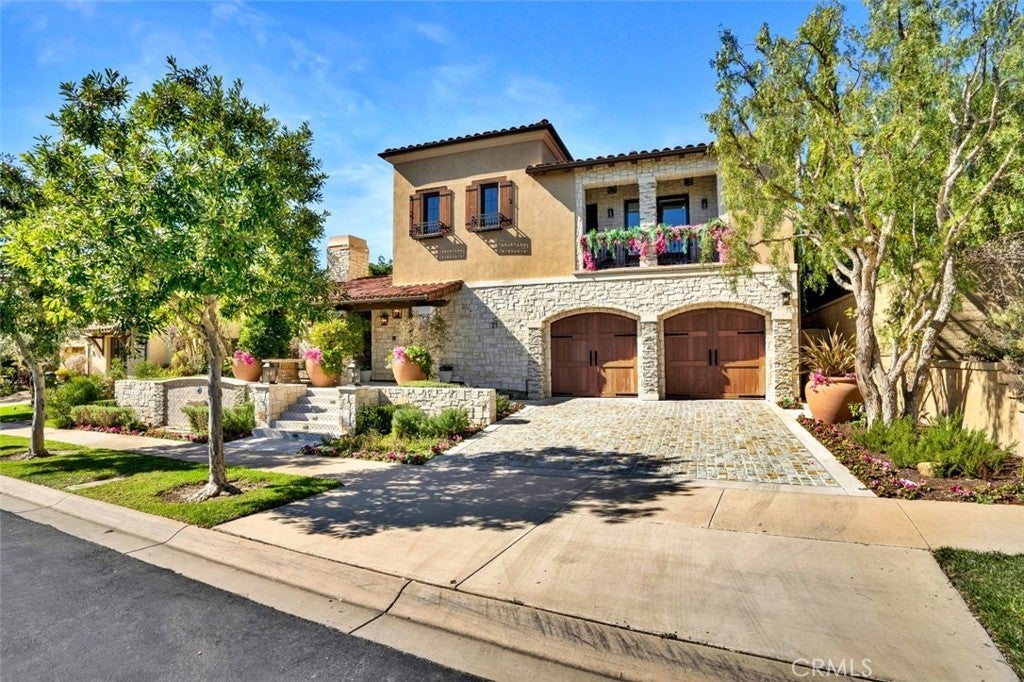$6,850,000 - 8 Telescope, Newport Coast
- 5Beds
- 6Baths
- 4,853SQ. Feet
- 0.27Acres
Welcome to an unparalleled masterpiece nestled within the highly sought-after Pelican Ridge Estates area of Newport Coast. This extraordinary mansion resides within the exclusive 24-hour guard-gated community, ensuring privacy and security. Immaculacy abounds in this luxurious residence, featuring five bedrooms and five-and-a-half bathrooms, each meticulously designed with the utmost attention to detail. No expense has been spared in the comprehensive renovation, leaving no corner untouched. From the new windows that bathe the home in natural light to the fresh paint that enhances every surface, from the state-of-the-art A/C unit that guarantees comfort to the plush carpeting that adds a touch of opulence, every aspect of this home has been thoughtfully rejuvenated. Offering convenience and versatility, two main floor dual master bedrooms provide the perfect retreats, and one includes a wheelchair-accessible shower, demonstrating a commitment to inclusivity. Prepare to be mesmerized by this unparalleled Newport Coast haven, where every detail has been meticulously reimagined to create an extraordinary living experience.
Essential Information
- MLS® #:OC23101132
- Price:$6,850,000
- Bedrooms:5
- Bathrooms:6.00
- Full Baths:5
- Half Baths:1
- Square Footage:4,853
- Acres:0.27
- Year Built:2000
- Type:Residential
- Sub-Type:Single Family Residence
- Style:Traditional
- Status:Closed
- Listing Agent:Lori Mcguire
- Listing Office:RE/MAX Select One
Community Information
- Address:8 Telescope
- Area:N26 - Newport Coast
- Subdivision:Pelican Ridge Estates (NCOR)
- City:Newport Coast
- County:Orange
- Zip Code:92657
Amenities
- Amenities:Fire Pit, Outdoor Cooking Area, Barbecue, Picnic Area, Playground, Pickleball, Pool, Spa/Hot Tub
- Utilities:Cable Available, Electricity Available, Natural Gas Connected, Phone Available, Sewer Connected, Water Connected
- Parking Spaces:3
- Parking:Door-Multi, Garage
- # of Garages:3
- Garages:Door-Multi, Garage
- View:Hills, Panoramic
- Has Pool:Yes
- Pool:Community, Association
Interior
- Interior:Carpet, Stone
- Interior Features:Built-in Features, Balcony, Crown Molding, Cathedral Ceiling(s), Pantry, Walk-In Closet(s)
- Appliances:6 Burner Stove, Built-In Range, Double Oven, Freezer, Disposal, Refrigerator, Range Hood
- Cooling:Central Air, Dual
- Fireplace:Yes
- Fireplaces:Living Room, Primary Bedroom
- # of Stories:2
- Stories:Two
Exterior
- Lot Description:Back Yard
School Information
- District:Newport Mesa Unified
- Elementary:East Bluff
- Middle:Vista Verde
- High:Corona Del Mar
Additional Information
- Date Listed:June 7th, 2023
- Days on Market:8
- HOA Fees:425
- HOA Fees Freq.:Monthly
Similar Type Properties to OC23101132, 8 Telescope, Newport Coast
Back to ResultsThis Spectacular Custom-built Property Is Situa...
Located In The Prestigious Gated/guarded Pelica...
Welcome To 21 Shadowcast, An Exquisite Retreat ...
Similar Neighborhoods to "Pelican Ridge Estates (NCOR)" in Newport Coast, California
Back to ResultsSausalito (saus)
- City:
- Newport Coast
- Price Range:
- $6,250,000 - $7,995,000
- Current Listings:
- 4
- HOA Dues:
- $622
- Average Price per Square Foot:
- $1,606
- City:
- Newport Coast
- Price Range:
- $1,995,000 - $26,850,000
- Current Listings:
- 3
- HOA Dues:
- $409
- Average Price per Square Foot:
- $1,728
Pelican Ridge (ncpr)
- City:
- Newport Coast
- Price Range:
- $4,575,000 - $8,200,000
- Current Listings:
- 4
- HOA Dues:
- $595
- Average Price per Square Foot:
- $1,485
Based on information from California Regional Multiple Listing Service, Inc. as of May 20th, 2024 at 2:55pm CDT. This information is for your personal, non-commercial use and may not be used for any purpose other than to identify prospective properties you may be interested in purchasing. Display of MLS data is usually deemed reliable but is NOT guaranteed accurate by the MLS. Buyers are responsible for verifying the accuracy of all information and should investigate the data themselves or retain appropriate professionals. Information from sources other than the Listing Agent may have been included in the MLS data. Unless otherwise specified in writing, Broker/Agent has not and will not verify any information obtained from other sources. The Broker/Agent providing the information contained herein may or may not have been the Listing and/or Selling Agent.








