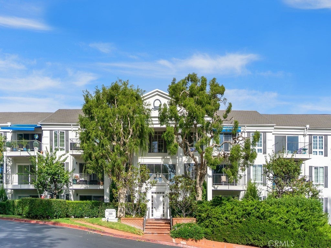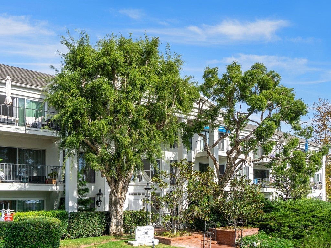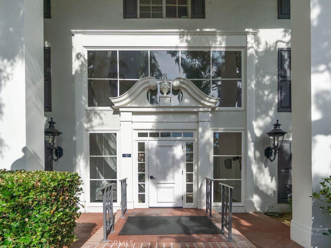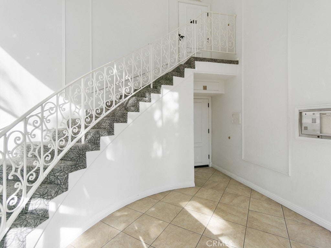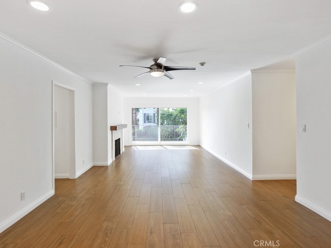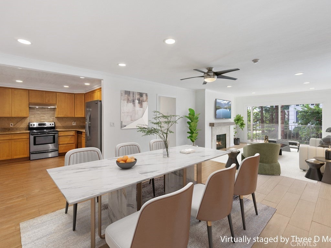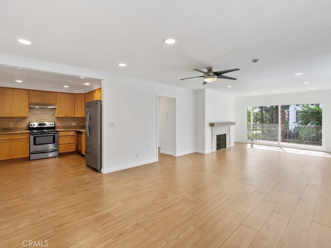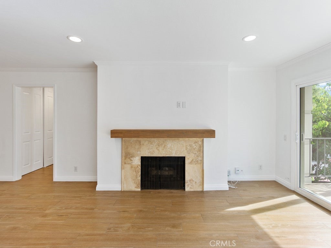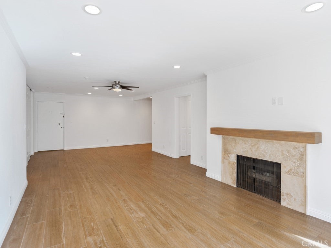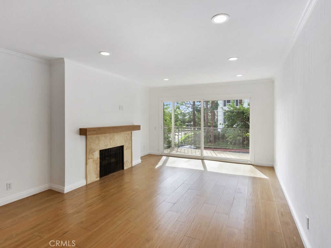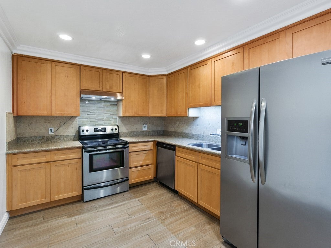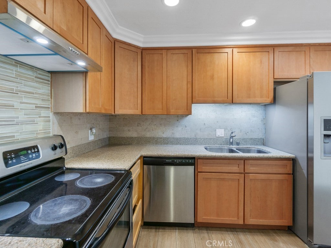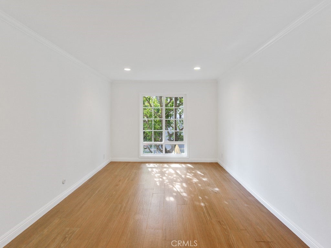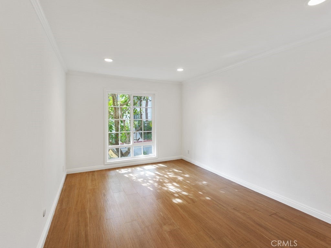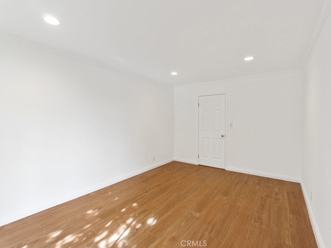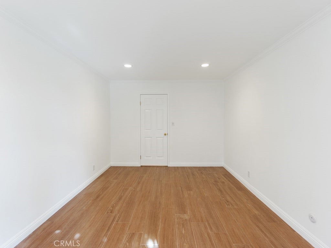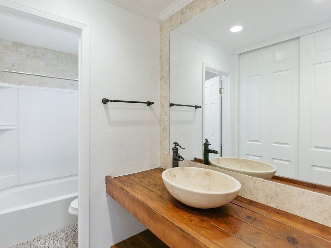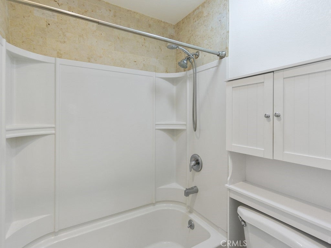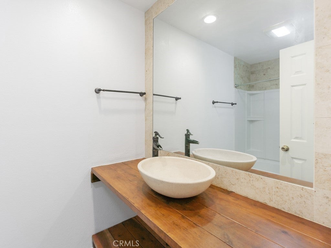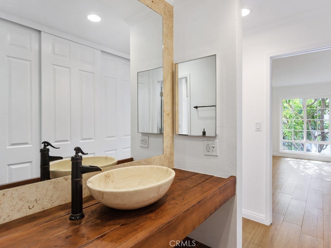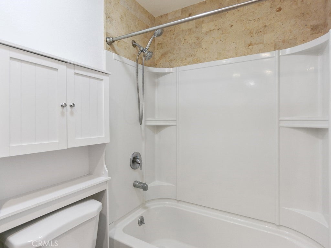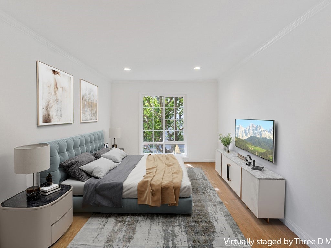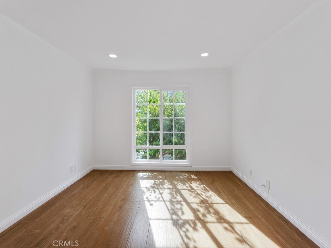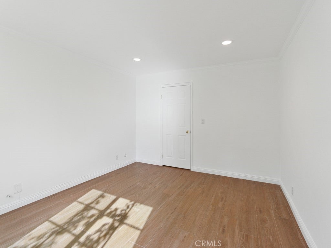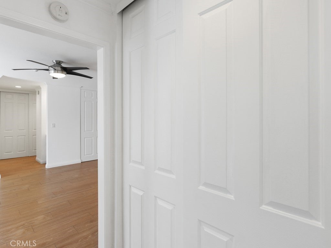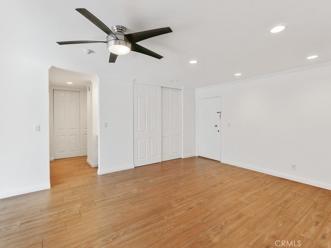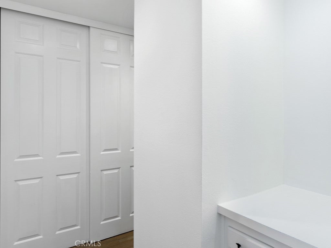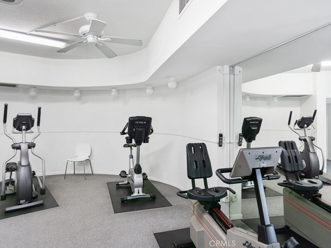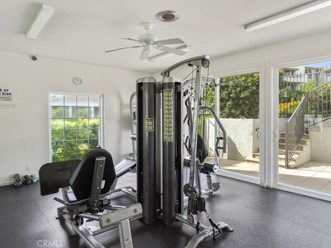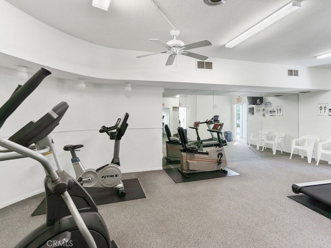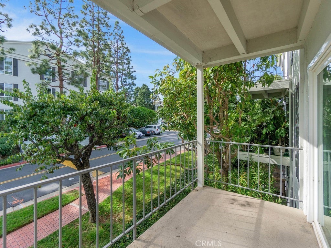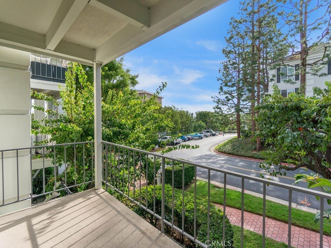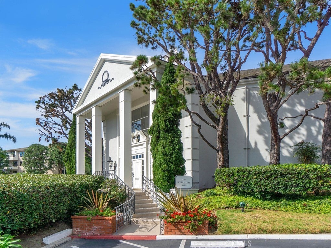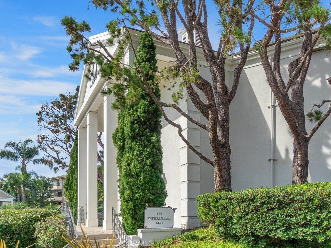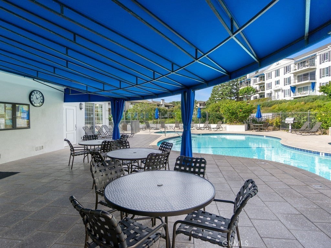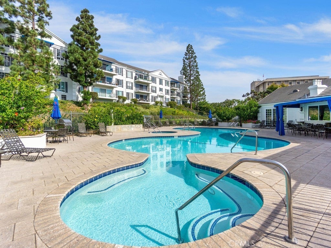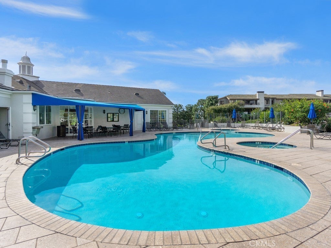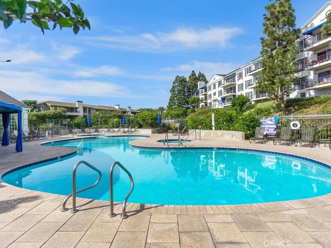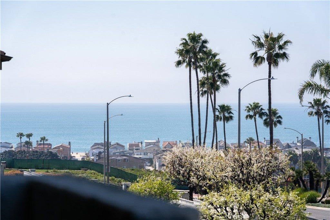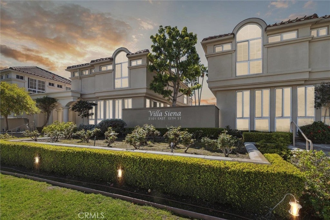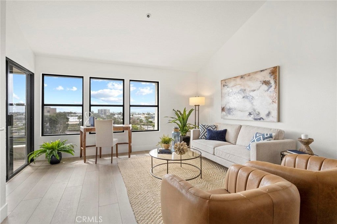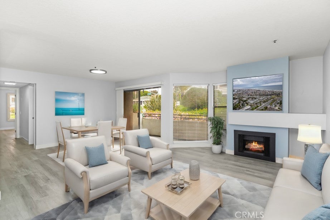$995,000 - 200 Mcneil Lane # 204, Newport Beach
- 2Beds
- 2Baths
- 1,120SQ. Feet
- 0Acres
With a prime location in a resort-like community with an expansive pool and spa, a gated entry, a clubhouse and fitness center, this elegant coastal home is a great opportunity. Set a short distance away from local beaches, restaurants and shops, the residence features a sparkling, turnkey interior with beautiful tile flooring and recessed lighting throughout, two renovated bathrooms and two oversized, underground parking spaces with ample room for three vehicles. The open concept living room and dining area is a highlight of the home, as it features a gas fireplace and large sliding glass doors, which connect to a spacious private balcony. The kitchen is ready for the demands of modern life, as it has granite countertops and high-end stainless steel appliances. Other highlights include crown moldings and a spacious, sunlit interior that lives even larger than the listed square footage, as the best that Newport Beach has to offer is right outside the door. Additional value is derived from the fact there are very few units in the building with fireplaces and the home is quietly positioned away from the elevator, as well as the garage. Host family and friends in the clubhouse, which has a full kitchen, a large dining room and a covered al fresco dining area, get a workout or just relax in the sun by the pool. The options are as endless as the shopping and dining options at Fashion Island or the outdoor recreation opportunities located nearby. THE TWO PARKING SPOTS ARE SO WIDE THAT HAS ROOM FOR 3 CARS! STORAGE UNIT PLAN IN GARAGE AVAILABLE. POSSIBILITY OF ADDING INDOOR LAUNDRY. CHECK WITH HOA! SOME OTHER UNITS HAVE THEM.
Essential Information
- MLS® #:OC23205279
- Price:$995,000
- Bedrooms:2
- Bathrooms:2.00
- Full Baths:2
- Square Footage:1,120
- Acres:0.00
- Year Built:1971
- Type:Residential
- Sub-Type:Condominium
- Status:Active
- Listing Agent:Ron Delan
- Listing Office:Berkshire Hathaway HomeService
Community Information
- Address:200 Mcneil Lane # 204
- Area:N6 - Newport Heights
- Subdivision:Versailles (VERS)
- City:Newport Beach
- County:Orange
- Zip Code:92663
Amenities
- Amenities:Clubhouse, Controlled Access, Fitness Center, Gas, Maintenance Grounds, Insurance, Meeting Room, Management, Meeting/Banquet/Party Room, Outdoor Cooking Area, Pool, Pet Restrictions, Pets Allowed, Recreation Room, Spa/Hot Tub, Tennis Court(s), Trash, Water
- Parking Spaces:2
- # of Garages:2
- View:Courtyard
- Has Pool:Yes
- Pool:Association
Interior
- Interior Features:Bedroom on Main Level, Main Level Primary, Primary Suite
- Heating:Fireplace(s)
- Cooling:None
- Fireplace:Yes
- Fireplaces:Gas, Living Room
- # of Stories:1
- Stories:One
School Information
- District:Newport Mesa Unified
Additional Information
- Date Listed:November 2nd, 2023
- Days on Market:163
- HOA Fees:558.08
- HOA Fees Freq.:Monthly
Similar Type Properties to OC23205279, 200 Mcneil Lane # 204, Newport Beach
Back to ResultsConveniently Located Just Minutes Away From The...
Discover Luxury Coastal Living At Its Finest In...
Rarely Do Beautiful Newly Remodeled Condos Come...
Similar Neighborhoods to "Versailles (VERS)" in Newport Beach, California
Back to ResultsVilla Balboa (vbal)
- City:
- Newport Beach
- Price Range:
- $799,000 - $1,500,000
- Current Listings:
- 6
- HOA Dues:
- $663
- Average Price per Square Foot:
- $965
Villa Siena (vsen)
- City:
- Newport Beach
- Price Range:
- $895,000 - $895,000
- Current Listings:
- 1
- HOA Dues:
- $461
- Average Price per Square Foot:
- $873
Based on information from California Regional Multiple Listing Service, Inc. as of April 27th, 2024 at 8:40am CDT. This information is for your personal, non-commercial use and may not be used for any purpose other than to identify prospective properties you may be interested in purchasing. Display of MLS data is usually deemed reliable but is NOT guaranteed accurate by the MLS. Buyers are responsible for verifying the accuracy of all information and should investigate the data themselves or retain appropriate professionals. Information from sources other than the Listing Agent may have been included in the MLS data. Unless otherwise specified in writing, Broker/Agent has not and will not verify any information obtained from other sources. The Broker/Agent providing the information contained herein may or may not have been the Listing and/or Selling Agent.

