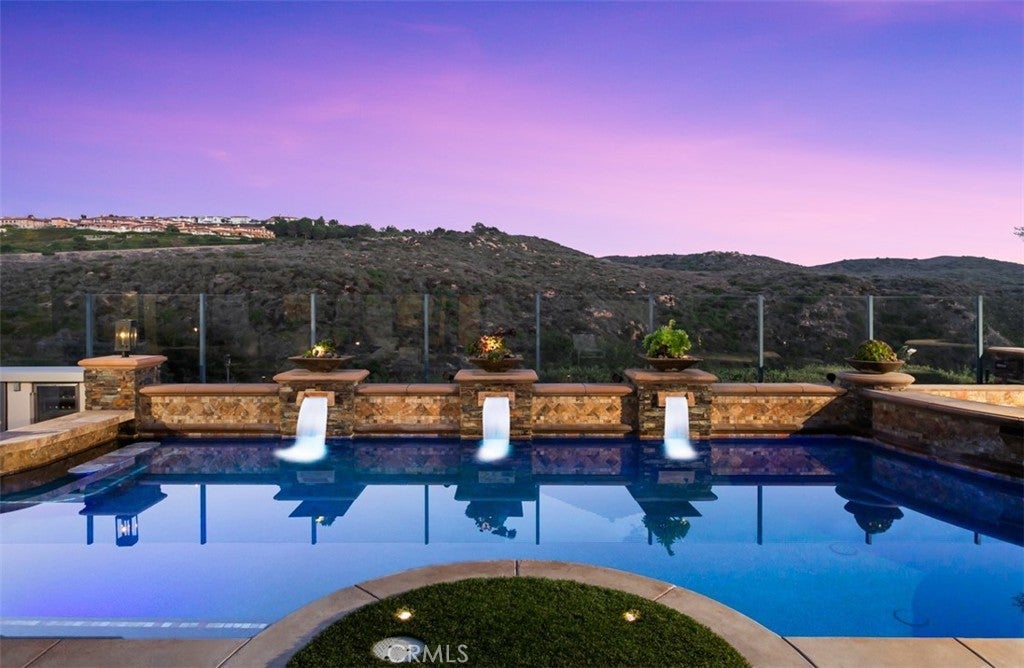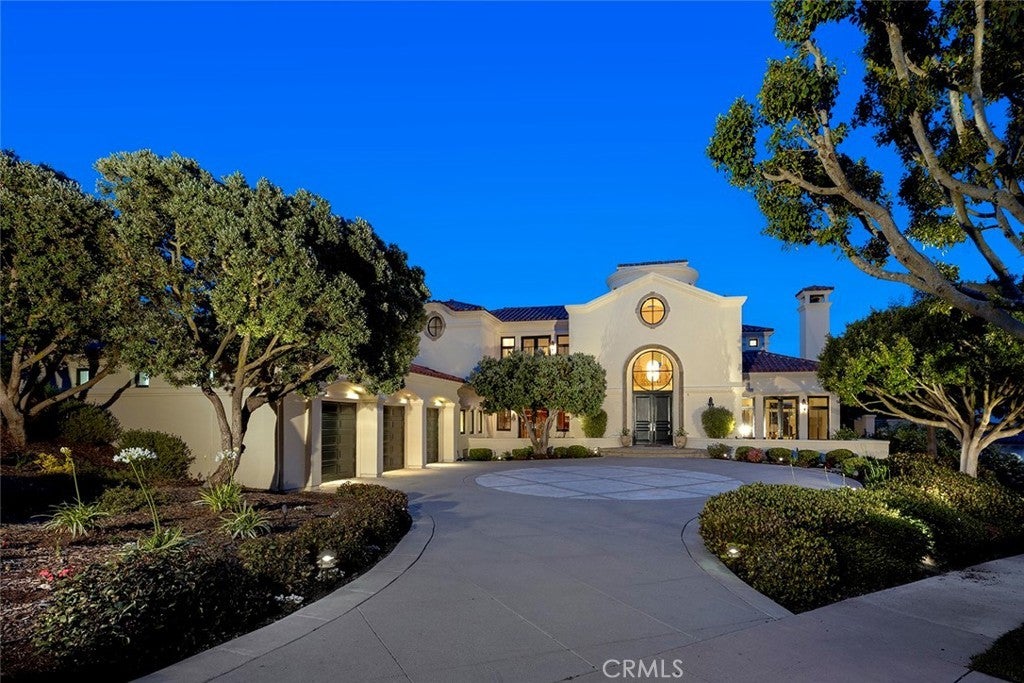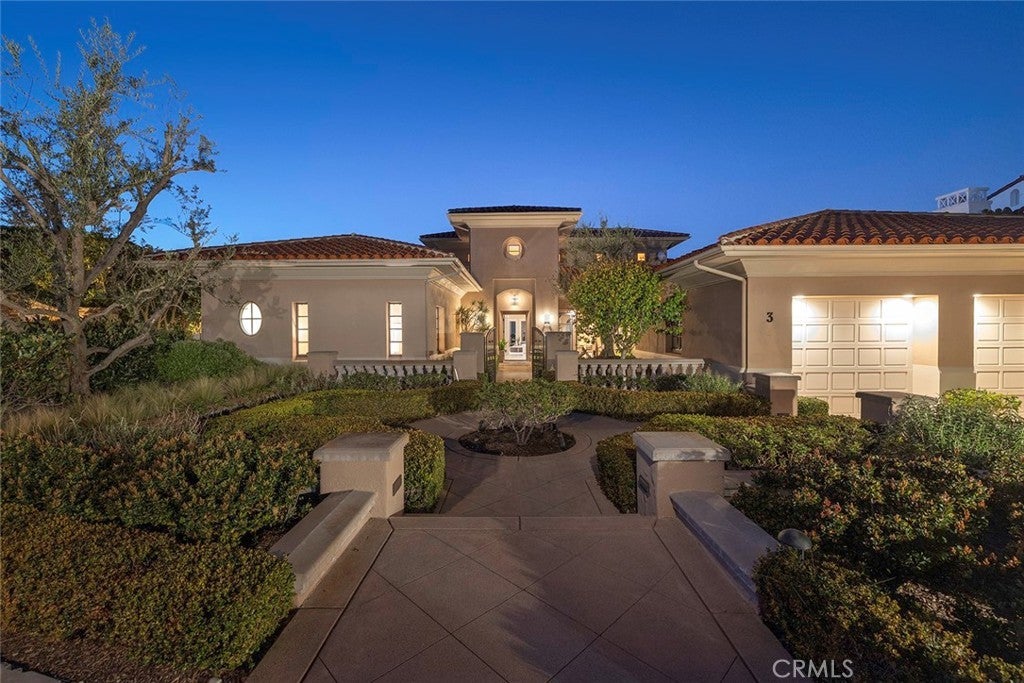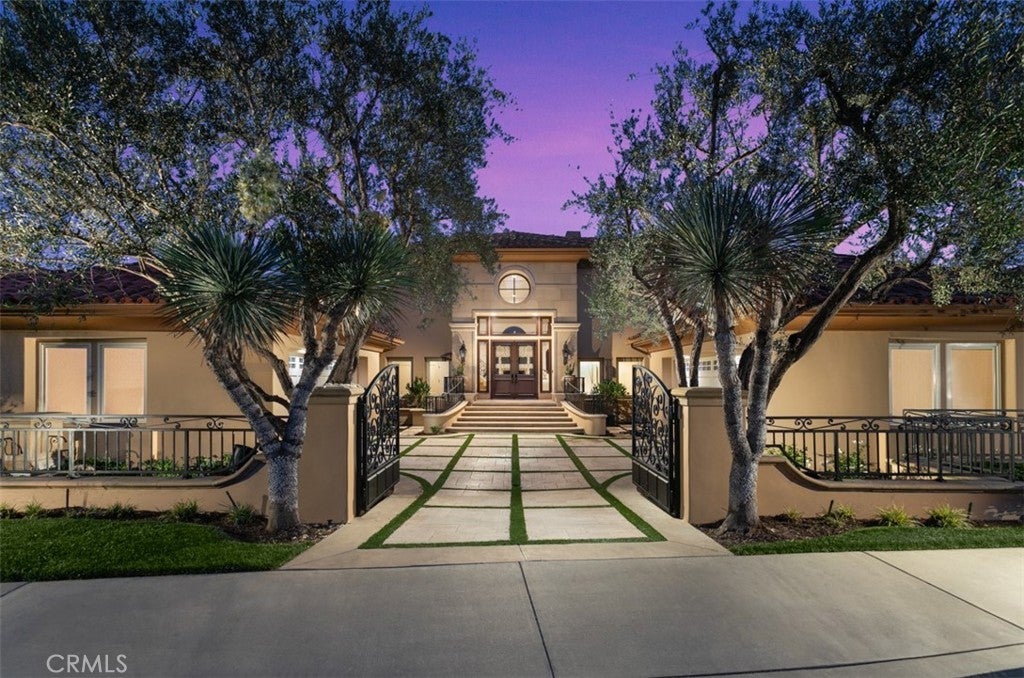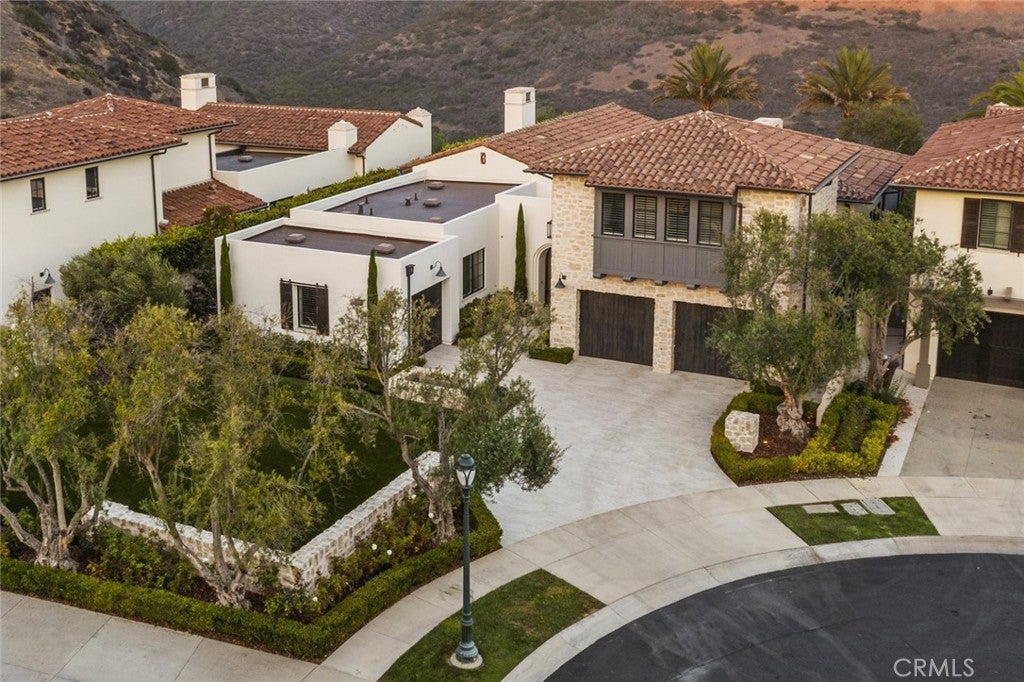$8,988,000 - 12 Clearview, Newport Coast
- 5Beds
- 5Baths
- 4,350SQ. Feet
- 0.22Acres
Ideally situated at the end of a tranquil cul-de-sac street, 12 Clearview is one of the few examples of a newly renovated home in Pelican Ridge Estates. Boasting approx. 4300sqft of transitional living space, every corner of this estate has been remodeled. Upon entry, an 18 foot tall grand foyer welcomes guest with a level of grandeur expected in a custom Pelican home. Multiple sets of Bi-folding doors & windows create an open concept floor plan, seamlessly blending the indoor and outdoor spaces. The interior is highlighted by designer finishes such as custom milled cabinetry, Limestone and wood flooring, leathered quartzite countertops, and chef grade Dacor Appliances. Upstairs, the generously appointed master suite, complete with its own retreat, overlooks the rolling hillsides and glistening waters of the Pacific Ocean as its very own private backdrop. The spa-like master bathroom is complete with an oversized shower, spa tub, and a spacious walk-in closet. Three oversized secondary bedrooms, with custom milled closets, recessed LED lighting, and designer accent walls, provide accommodations throughout the upstairs, while a main floor bedroom allows for an ideal suite for in-laws or guests. The entertainer’s dream backyard is complete with salt water pool & spa with a Baja edge, expansive BBQ island, and covered outdoor seating, creating a resort like ambiance that rivals the best hotels across the globe. Immediate proximity to world class schools, local Dining + Shopping, and the unlimited beaches along the coastline, complete this move-in ready estate.
Essential Information
- MLS® #:OC23221224
- Price:$8,988,000
- Bedrooms:5
- Bathrooms:5.00
- Full Baths:4
- Half Baths:1
- Square Footage:4,350
- Acres:0.22
- Year Built:1999
- Type:Residential
- Sub-Type:Single Family Residence
- Status:Closed
- Listing Agent:Paul Daftarian
- Listing Office:Luxe Real Estate
Community Information
- Address:12 Clearview
- Area:N26 - Newport Coast
- Subdivision:Pelican Ridge Estates (NCOR)
- City:Newport Coast
- County:Orange
- Zip Code:92657
Amenities
- Amenities:Barbecue, Clubhouse, Fire Pit, Guard, Meeting Room, Outdoor Cooking Area, Picnic Area, Playground, Pool, Security, Spa/Hot Tub, Sport Court, Tennis Court(s), Trail(s)
- Parking Spaces:3
- # of Garages:3
- View:Canyon
- Has Pool:Yes
- Pool:Association, Private
Interior
- Interior Features:Main Level Primary, Walk-In Closet(s), Walk-In Pantry
- Heating:Central
- Cooling:Central Air, Dual
- Fireplace:Yes
- Fireplaces:Living Room, Family Room, Outside
- # of Stories:2
- Stories:Two
Exterior
- Lot Description:0-1 Unit/Acre
School Information
- District:Newport Mesa Unified
Additional Information
- Date Listed:December 4th, 2023
- Days on Market:79
- HOA Fees:485
- HOA Fees Freq.:Monthly
Similar Type Properties to OC23221224, 12 Clearview, Newport Coast
Back to ResultsThis Extraordinary And Rare Single Level Proper...
Ideally Positioned To Maximize Privacy And Curb...
4 Bedroom Residential Property in Newport Coast,
Similar Neighborhoods to "Pelican Ridge Estates (NCOR)" in Newport Coast, California
Back to ResultsPelican Ridge Estates (ncor)
- City:
- Newport Coast
- Price Range:
- $6,850,000 - $12,950,000
- Current Listings:
- 7
- HOA Dues:
- $569
- Average Price per Square Foot:
- $1,790
Coral Canyon
- City:
- Newport Coast
- Price Range:
- $10,000,000 - $10,000,000
- Current Listings:
- 1
- HOA Dues:
- $835
- Average Price per Square Foot:
- $2,508
Based on information from California Regional Multiple Listing Service, Inc. as of May 10th, 2024 at 4:55am CDT. This information is for your personal, non-commercial use and may not be used for any purpose other than to identify prospective properties you may be interested in purchasing. Display of MLS data is usually deemed reliable but is NOT guaranteed accurate by the MLS. Buyers are responsible for verifying the accuracy of all information and should investigate the data themselves or retain appropriate professionals. Information from sources other than the Listing Agent may have been included in the MLS data. Unless otherwise specified in writing, Broker/Agent has not and will not verify any information obtained from other sources. The Broker/Agent providing the information contained herein may or may not have been the Listing and/or Selling Agent.

