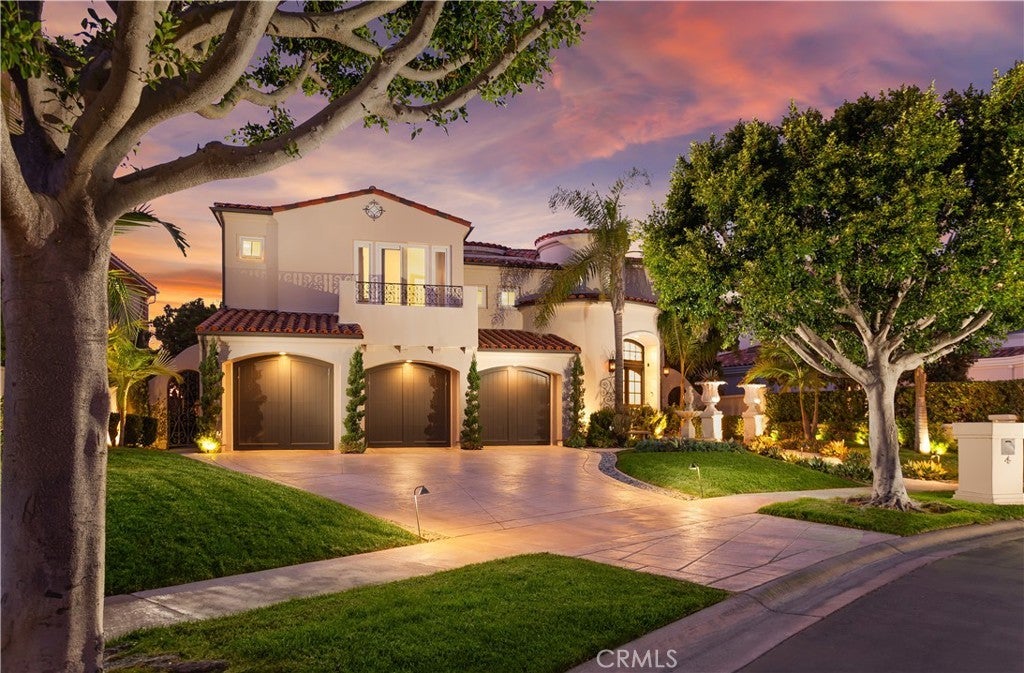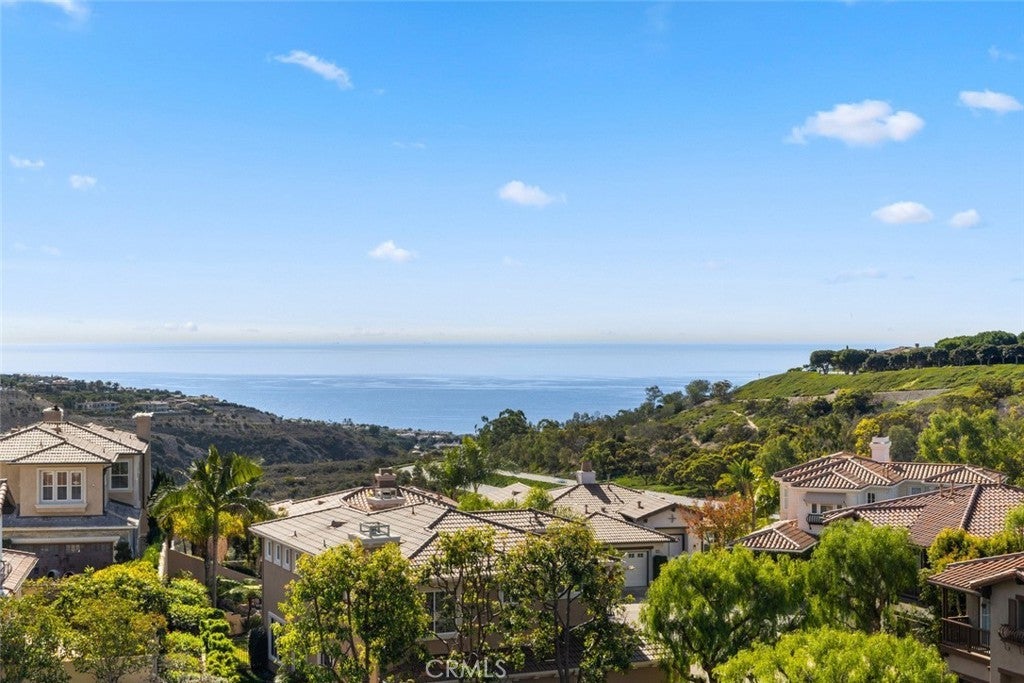$19,995 - 4 Peninsula, Newport Coast
- 4Beds
- 5Baths
- 4,400SQ. Feet
- 0.21Acres
Impressively situated on a tranquil cul-de-sac behind the prestigious guard gates of Pelican Ridge, 4 Peninsula embodies today's turn-key designer look that epitomizes the chic, coastal lifestyle Newport Coast has become known for. Upon arrival, one is greeted by dramatic curb appeal boasting plush landscaping only found in a custom estate. The home boasts approximately 4,400 sqft of recently remodeled living space accompanied by 4 ensuite bedrooms, 4.5 baths, an executive office, a second-floor loft, and elegant finishes throughout. The chef's kitchen is the focal point of the property and anchors the entire house with its open concept and intelligently designed living spaces. A naturally bright and open floor plan is complemented by four newly added sets of bi-folding doors that seamlessly blend the indoor & outdoor living spaces into one. A resort-style backyard, complete with a recently added Pergola, outdoor BBQ bar island, solar-powered saltwater pool which allows for swimming year-round without added energy cost, multiple water features, fire-pit, and a seating area, allows for lavish gatherings or intimate dinner parties. Immediate access to world-class schools, shopping, and dining complete this custom residence.
Essential Information
- MLS® #:OC24010167
- Price:$19,995
- Bedrooms:4
- Bathrooms:5.00
- Full Baths:4
- Half Baths:1
- Square Footage:4,400
- Acres:0.21
- Year Built:1999
- Type:Residential Lease
- Sub-Type:Single Family Residence
- Status:Active
- Listing Agent:Paul Daftarian
- Listing Office:Luxe Real Estate
Community Information
- Address:4 Peninsula
- Area:N26 - Newport Coast
- Subdivision:Pelican Ridge Estates (NCOR)
- City:Newport Coast
- County:Orange
- Zip Code:92657
Amenities
- Utilities:Association Dues
- Parking Spaces:3
- Parking:Driveway, Garage
- # of Garages:3
- Garages:Driveway, Garage
- View:Ocean, Peek-A-Boo, Trees/Woods
- Has Pool:Yes
- Pool:In Ground, Private
Interior
- Interior:Wood, Stone, Tile
- Interior Features:Bedroom on Main Level, Balcony, Coffered Ceiling(s), Pantry, Primary Suite, Stone Counters, Storage, Walk-In Closet(s), Walk-In Pantry
- Appliances:Dishwasher, Disposal, Freezer, 6 Burner Stove, Refrigerator
- Heating:Central, Zoned
- Cooling:Central Air, Zoned
- Fireplace:Yes
- Fireplaces:Family Room
- # of Stories:2
- Stories:Two
Exterior
- Exterior Features:Barbecue, Lighting
- Lot Description:Back Yard, Landscaped, Sprinkler System, Yard
School Information
- District:Newport Mesa Unified
Additional Information
- Date Listed:January 17th, 2024
- Days on Market:99
Similar Type Properties to OC24010167, 4 Peninsula, Newport Coast
Back to ResultsSimilar Neighborhoods to "Pelican Ridge Estates (NCOR)" in Newport Coast, California
Back to ResultsPelican Ridge (ncpr)
- City:
- Newport Coast
- Price Range:
- $20,000 - $20,000
- Current Listings:
- 1
- HOA Dues:
- $0
- Average Price per Square Foot:
- $5
Based on information from California Regional Multiple Listing Service, Inc. as of April 27th, 2024 at 2:55am CDT. This information is for your personal, non-commercial use and may not be used for any purpose other than to identify prospective properties you may be interested in purchasing. Display of MLS data is usually deemed reliable but is NOT guaranteed accurate by the MLS. Buyers are responsible for verifying the accuracy of all information and should investigate the data themselves or retain appropriate professionals. Information from sources other than the Listing Agent may have been included in the MLS data. Unless otherwise specified in writing, Broker/Agent has not and will not verify any information obtained from other sources. The Broker/Agent providing the information contained herein may or may not have been the Listing and/or Selling Agent.
























