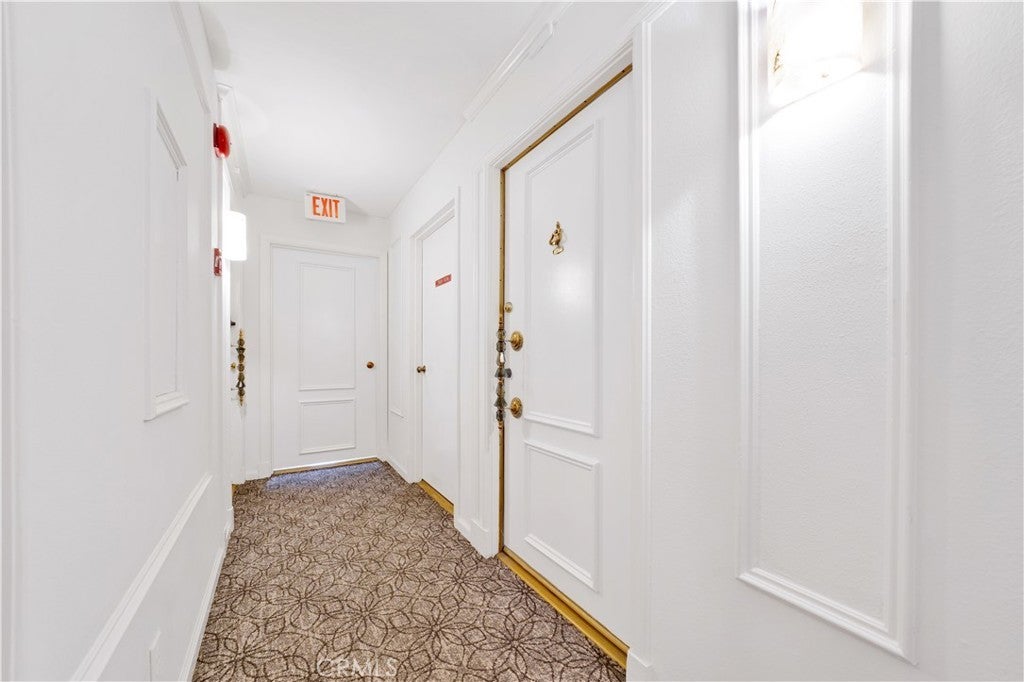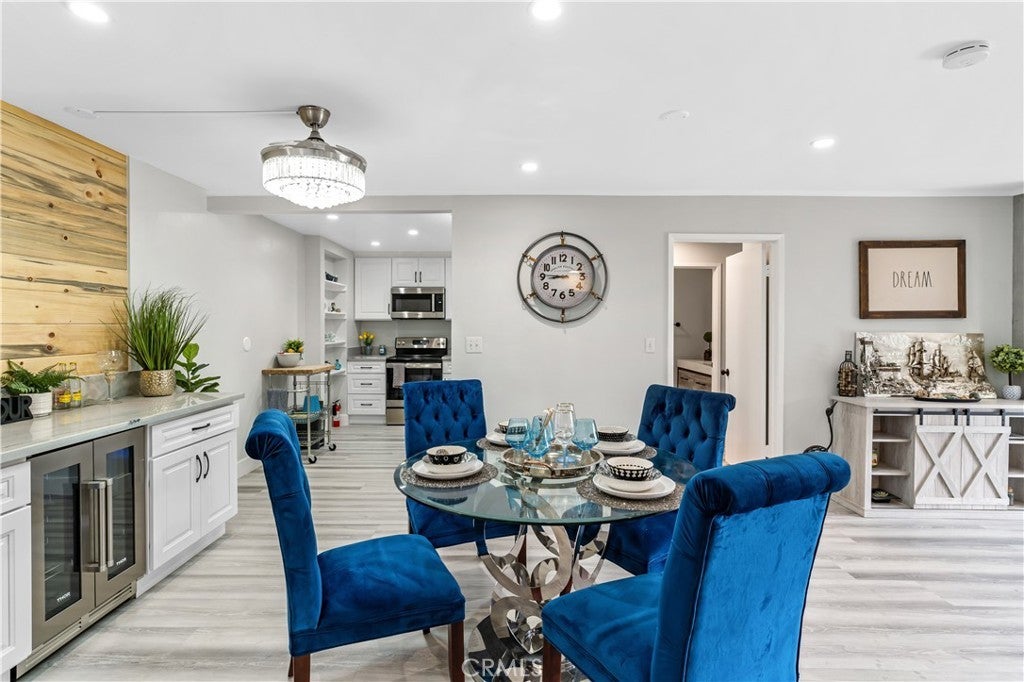$799,500 - 200 Mcneil Lane # 17, Newport Beach
- 2Beds
- 2Baths
- 920SQ. Feet
- 0Acres
Discover coastal elegance in this exquisite 2-bedroom, 2-bathroom end-unit Penthouse located in the prestigious gated community of Versailles. Embraced by Newport Beach's prime locale, this turnkey residence offers a perfect blend of style, comfort, and convenience. As you step inside, new flooring and stainless steel appliances welcome you into an open floor plan filled with natural light. This resort-like gated community boasts a wealth of amenities, including a clubhouse with a full kitchen, a resort-style pool and spa, a BBQ area for entertaining, private saunas for relaxation, 2 fitness centers, a card room, and a community center. Residents enjoy the luxury of underground parking, while ample guest parking ensures convenience for visitors. The proximity to the beach, dining, shopping, nightlife, and Hoag Hospital places all the essentials at your doorstep. Additionally, the property is located within the acclaimed Newport Mesa school district. Seize the opportunity to experience the epitome of Newport Beach living. Property is currently leased to tenants through 9/8/24.
Essential Information
- MLS® #:OC24012561
- Price:$799,500
- Bedrooms:2
- Bathrooms:2.00
- Full Baths:2
- Square Footage:920
- Acres:0.00
- Year Built:1971
- Type:Residential
- Sub-Type:Condominium
- Status:Closed
- Listing Agent:Nick Ebadi
- Listing Office:Landmark Realty & Mortgage
Community Information
- Address:200 Mcneil Lane # 17
- Area:N6 - Newport Heights
- Subdivision:Versailles (VERS)
- City:Newport Beach
- County:Orange
- Zip Code:92663
Amenities
- Amenities:Clubhouse, Fitness Center, Insurance, Management, Trash, Barbecue, Controlled Access, Gas, Maintenance Grounds, Meeting/Banquet/Party Room, Meeting Room, Outdoor Cooking Area, Pet Restrictions, Pets Allowed, Pool, Recreation Room, Spa/Hot Tub, Tennis Court(s), Water
- Parking Spaces:1
- Parking:Assigned, Covered, Guest, Community Structure, Controlled Entrance, Gated
- # of Garages:1
- Garages:Assigned, Covered, Guest, Community Structure, Controlled Entrance, Gated
- View:Courtyard
- Has Pool:Yes
- Pool:Association, Community
Interior
- Interior:Vinyl
- Interior Features:Balcony, Open Floorplan, Bedroom on Main Level, Main Level Primary, Primary Suite
- Appliances:Dishwasher, Electric Oven
- Heating:Central
- Cooling:None
- Fireplaces:None
- # of Stories:3
- Stories:One
School Information
- District:Newport Mesa Unified
- Elementary:Newport Heights
- Middle:Ensign
- High:Newport Harbor
Additional Information
- Date Listed:January 20th, 2024
- Days on Market:55
- HOA Fees:578.98
- HOA Fees Freq.:Monthly
Similar Type Properties to OC24012561, 200 Mcneil Lane # 17, Newport Beach
Back to ResultsVery Large 2bed 2bath Floor Plan With A Spaciou...
Peek-a-boo Ocean & Mountain Views!!!ideally Loc...
Enjoy A Desirable Resort Lifestyle Of Gated Com...
Similar Neighborhoods to "Versailles (VERS)" in Newport Beach, California
Back to ResultsVersailles (vers)
- City:
- Newport Beach
- Price Range:
- $469,000 - $1,215,000
- Current Listings:
- 12
- HOA Dues:
- $526
- Average Price per Square Foot:
- $916
Based on information from California Regional Multiple Listing Service, Inc. as of April 27th, 2024 at 10:46am CDT. This information is for your personal, non-commercial use and may not be used for any purpose other than to identify prospective properties you may be interested in purchasing. Display of MLS data is usually deemed reliable but is NOT guaranteed accurate by the MLS. Buyers are responsible for verifying the accuracy of all information and should investigate the data themselves or retain appropriate professionals. Information from sources other than the Listing Agent may have been included in the MLS data. Unless otherwise specified in writing, Broker/Agent has not and will not verify any information obtained from other sources. The Broker/Agent providing the information contained herein may or may not have been the Listing and/or Selling Agent.







