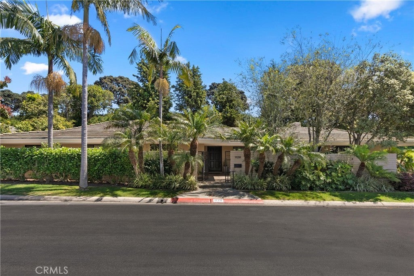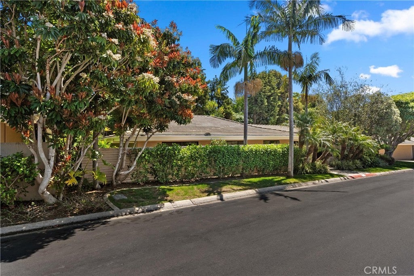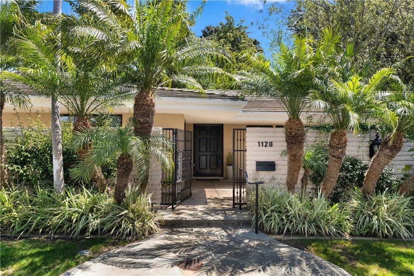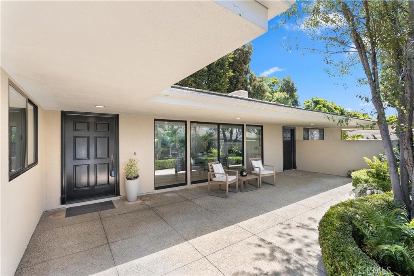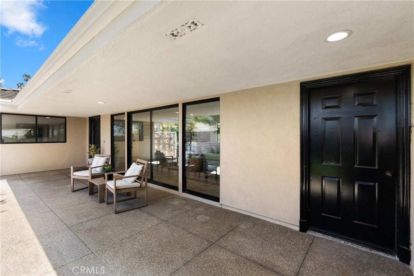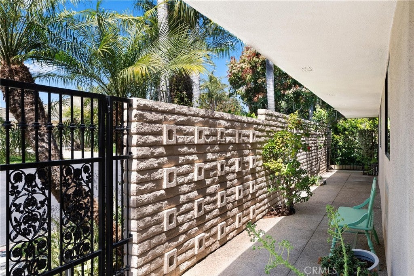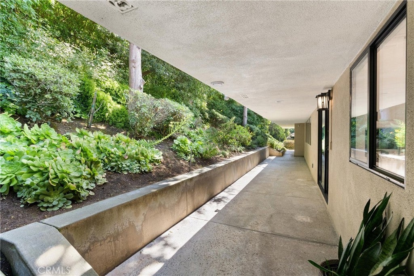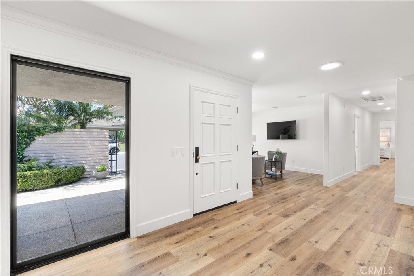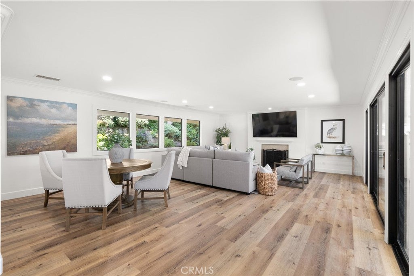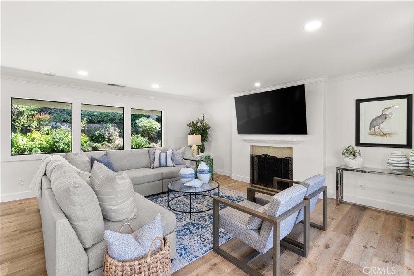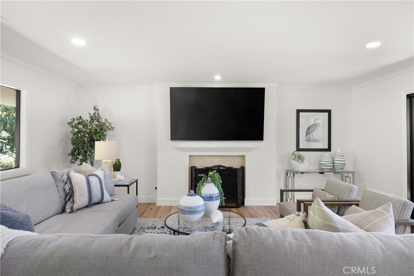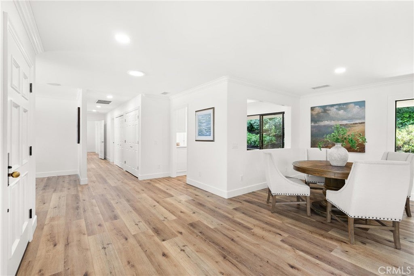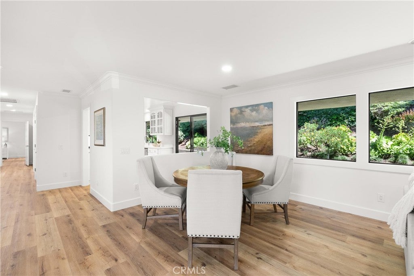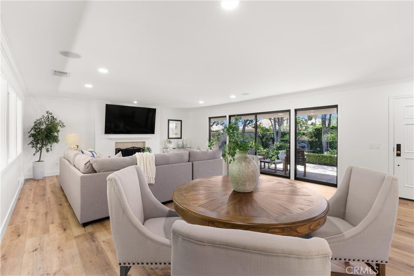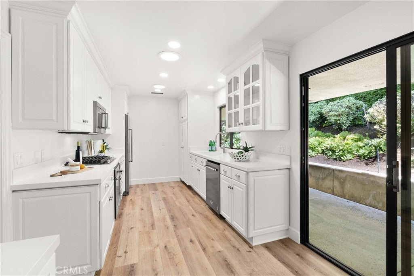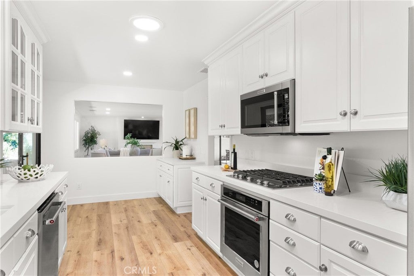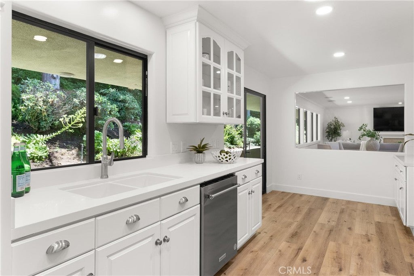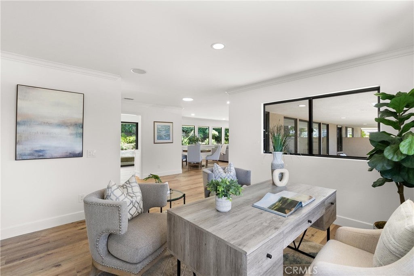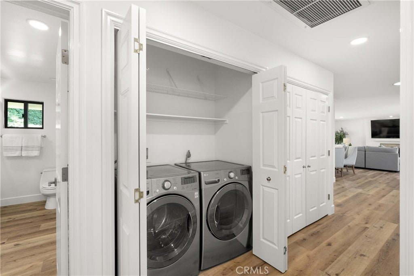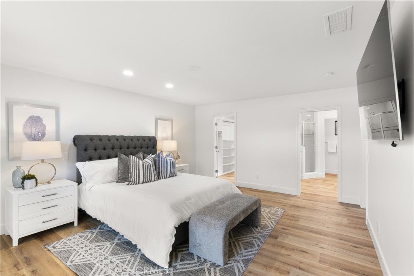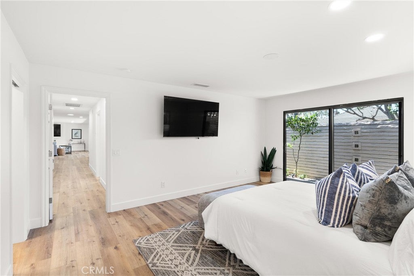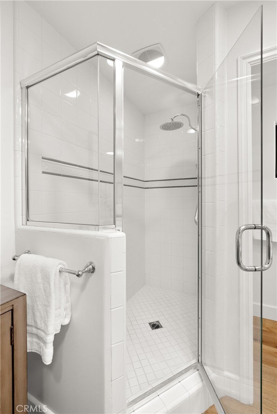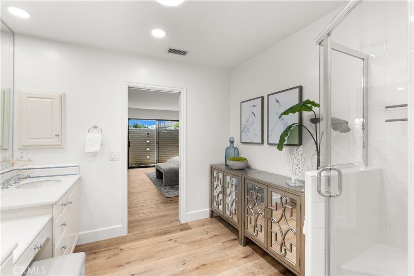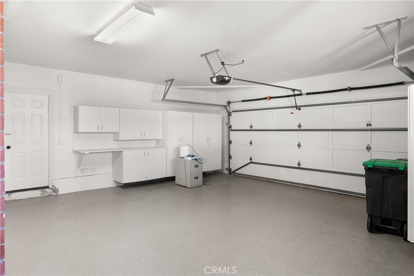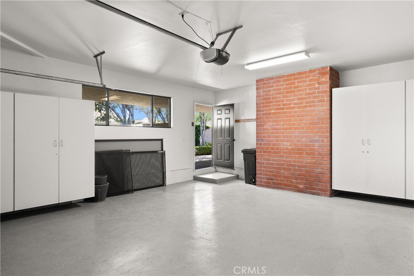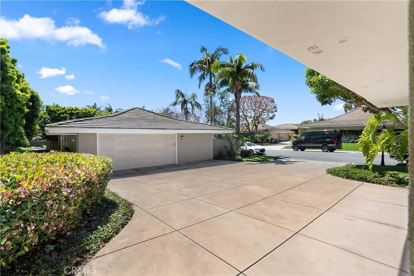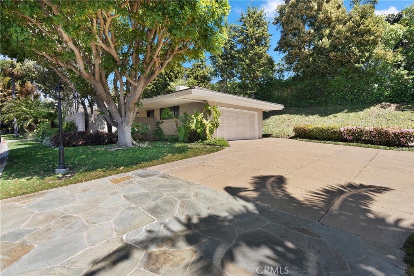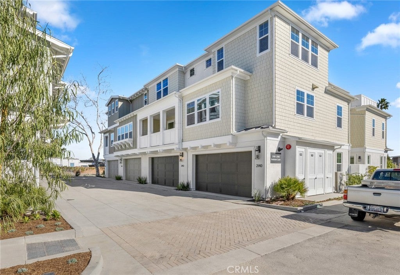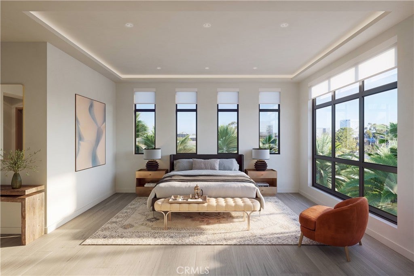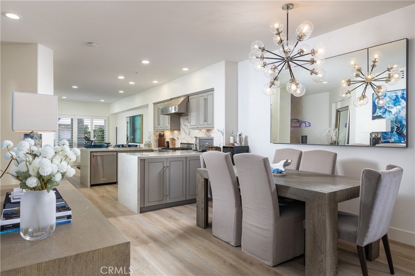$2,549,000 - 1120 Granville Drive, Newport Beach
- 2Beds
- 2Baths
- 1,807SQ. Feet
- 0.05Acres
This is one of the rare DETACHED homes in the beautiful GRANVILLE community. NEW flooring, appliances, fixtures and numerous upgrades create a move-in condition that will allow for a new home owner to begin enjoying their new lifestyle in splendid surroundings. Adjacent to Fashion Island and Newport Beach Country Club, the Newport Beach tennis and pickleball club this home affords the discerning buyer an opportunity to enjoy countless amenities in a wonderful setting. A home perfect for entertaining. The kitchen features all new KitchenAid appliances. Additional benefits of this floor plan are that it offers a large den/office or dining room in addition to a spacious living room. The primary bath has new plumbing fixtures including a rain shower, dual sinks and lots of storage, The primary bedroom closet has been reconfigured to create more space. the home has a wonderful private garden setting. Need a break? Take swim at the pool and spa in the nearby clubhouse or Stroll down to Balboa Island or visit countless restaurants in the village of Corona Del Mar.
Essential Information
- MLS® #:OC24063228
- Price:$2,549,000
- Bedrooms:2
- Bathrooms:2.00
- Full Baths:2
- Square Footage:1,807
- Acres:0.05
- Year Built:1997
- Type:Residential
- Sub-Type:Condominium
- Style:Contemporary
- Status:Active
- Listing Agent:Terrance Reay
- Listing Office:Seven Gables Real Estate
Community Information
- Address:1120 Granville Drive
- Area:NV - East Bluff - Harbor View
- Subdivision:Granville (GRNV)
- City:Newport Beach
- County:Orange
- Zip Code:92660
Amenities
- Amenities:Clubhouse, Pool, Spa/Hot Tub, Game Room
- Utilities:Electricity Connected, Natural Gas Connected, Water Connected
- Parking Spaces:2
- Parking:Concrete, Driveway, Garage Faces Side
- # of Garages:2
- Garages:Concrete, Driveway, Garage Faces Side
- View:Courtyard, Trees/Woods
- Has Pool:Yes
- Pool:Association
Interior
- Interior:Laminate, Wood
- Interior Features:Ceiling Fan(s), Crown Molding, Open Floorplan, Recessed Lighting, All Bedrooms Down, Walk-In Closet(s), Built-in Features, Main Level Primary
- Appliances:Dishwasher, Gas Cooktop, Disposal, Gas Oven, Gas Range, Gas Water Heater, Microwave, Refrigerator, Built-In Range, Ice Maker, Water Heater
- Heating:Fireplace(s), Forced Air
- Cooling:Central Air
- Fireplace:Yes
- Fireplaces:Living Room
- # of Stories:1
- Stories:One
Exterior
- Exterior:Stucco
- Lot Description:Close to Clubhouse, Landscaped, Street Level
- Roof:Concrete
- Construction:Stucco
- Foundation:Slab
School Information
- District:Newport Mesa Unified
- Elementary:Lincoln
- High:Corona Del Mar
Additional Information
- Date Listed:March 30th, 2024
- Days on Market:13
- HOA Fees:1240
- HOA Fees Freq.:Monthly
Similar Type Properties to OC24063228, 1120 Granville Drive, Newport Beach
Back to ResultsNow Is Your Chance To Live In This Gorgeously F...
This Generous 3 Bedroom And 2.5 Bathroom Reside...
Discover An Exclusive Coastal Lifestyle In The ...
Similar Neighborhoods to "Granville (GRNV)" in Newport Beach, California
Back to ResultsGranville (grnv)
- City:
- Newport Beach
- Price Range:
- $2,549,000 - $2,849,000
- Current Listings:
- 2
- HOA Dues:
- $1,212
- Average Price per Square Foot:
- $1,395
Mariner Shores
- City:
- Newport Beach
- Price Range:
- $2,150,000 - $2,150,000
- Current Listings:
- 1
- HOA Dues:
- $360
- Average Price per Square Foot:
- $1,028
Parkhouse Residences
- City:
- Newport Beach
- Price Range:
- $2,175,000 - $3,795,000
- Current Listings:
- 2
- HOA Dues:
- $1,231
- Average Price per Square Foot:
- $1,205
Based on information from California Regional Multiple Listing Service, Inc. as of April 29th, 2024 at 10:50pm CDT. This information is for your personal, non-commercial use and may not be used for any purpose other than to identify prospective properties you may be interested in purchasing. Display of MLS data is usually deemed reliable but is NOT guaranteed accurate by the MLS. Buyers are responsible for verifying the accuracy of all information and should investigate the data themselves or retain appropriate professionals. Information from sources other than the Listing Agent may have been included in the MLS data. Unless otherwise specified in writing, Broker/Agent has not and will not verify any information obtained from other sources. The Broker/Agent providing the information contained herein may or may not have been the Listing and/or Selling Agent.

