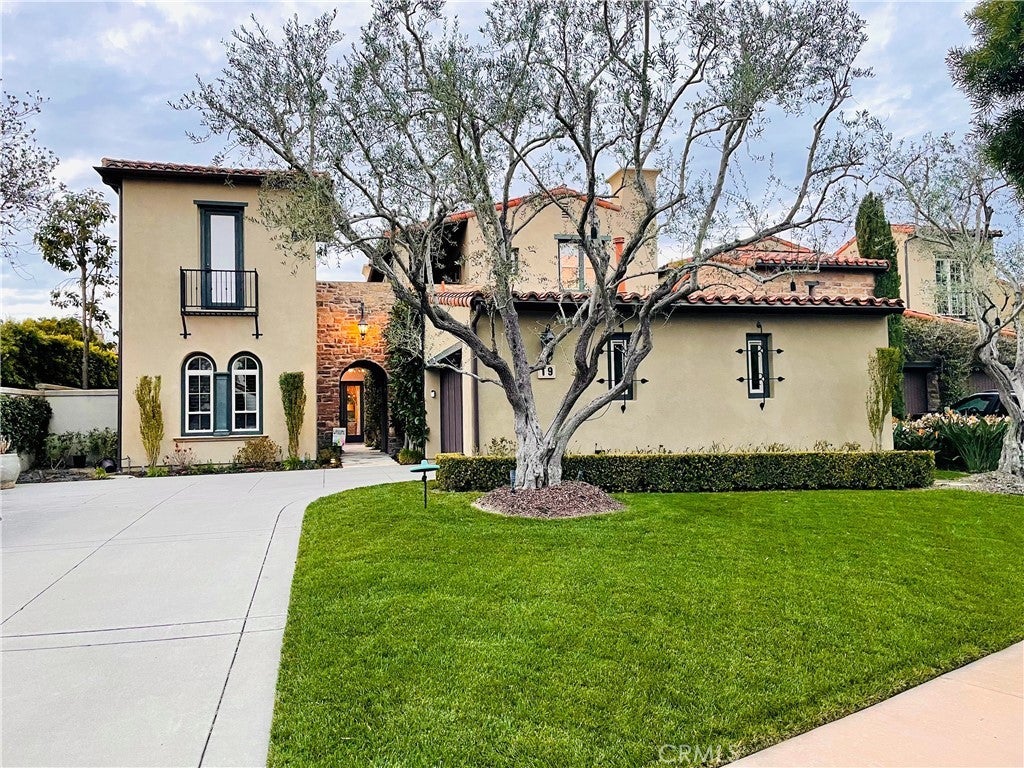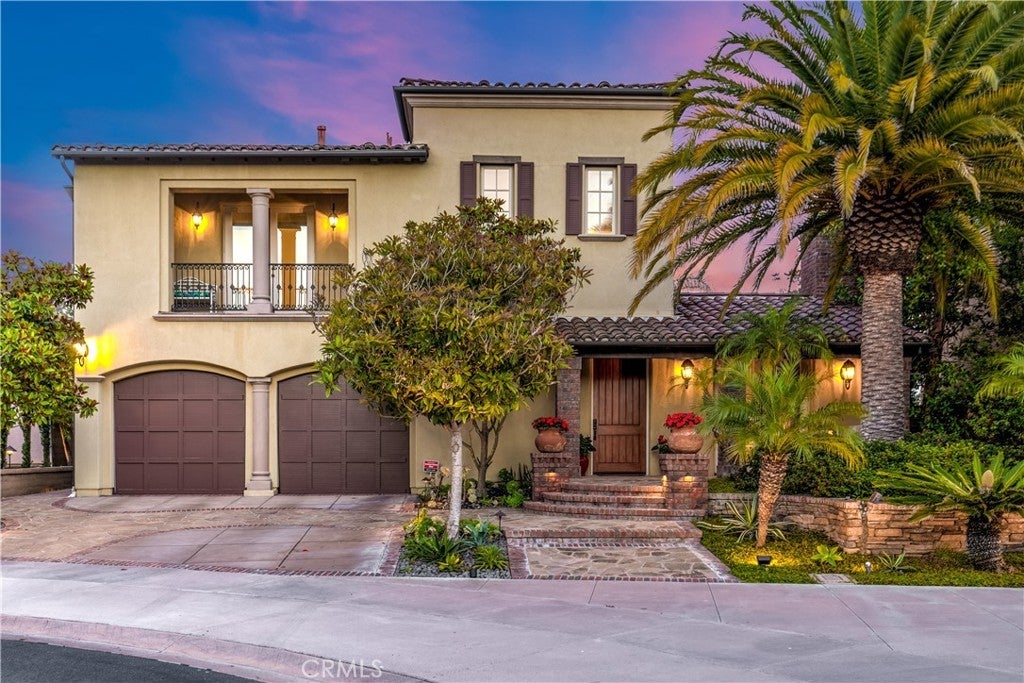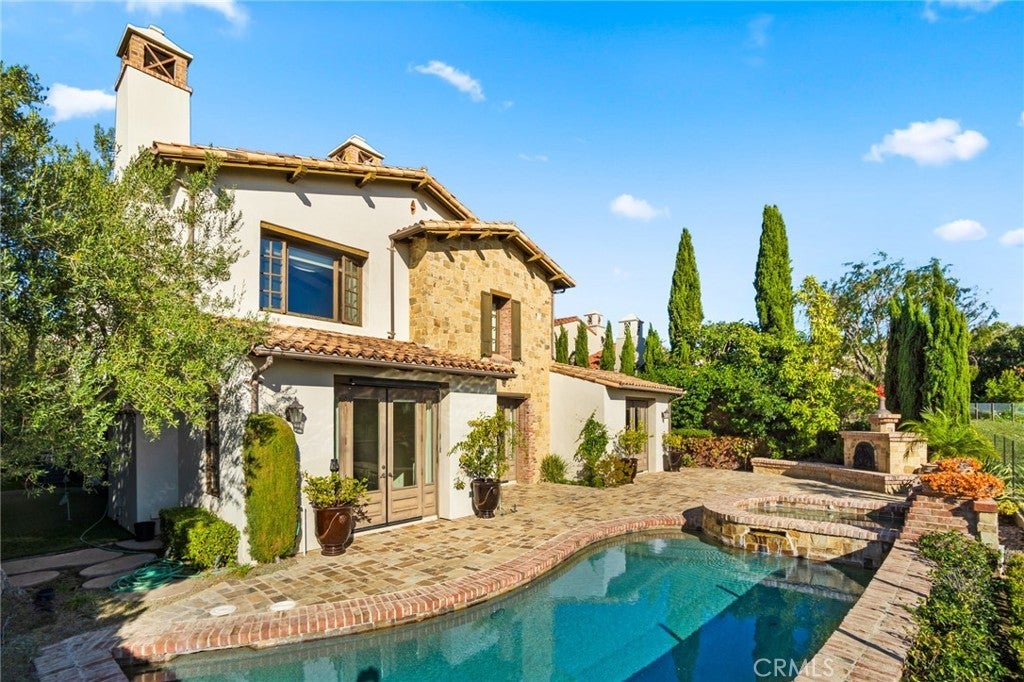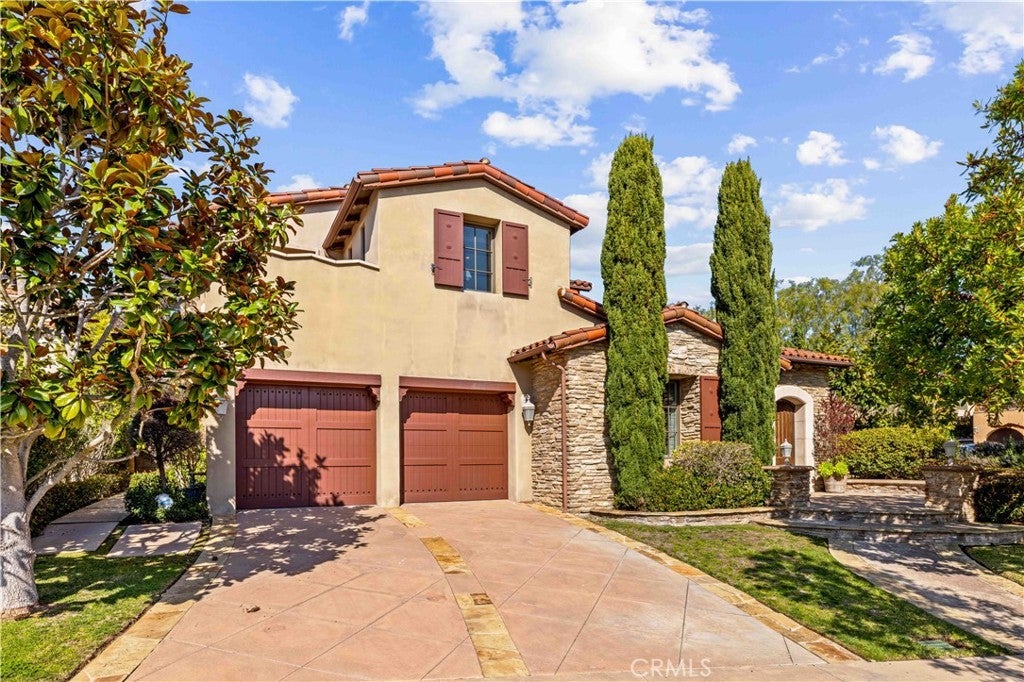$6,495,000 - 19 Castellina Drive, Newport Coast
- 4Beds
- 4Baths
- 3,756SQ. Feet
- 0.20Acres
Nestled in the prestigious guard gated neighborhood of Ocean Heights, this 3,756 square foot property embodies luxury living at its finest. Boasting 4 bedrooms and 4 bathrooms, this home offers unparalleled elegance and comfort. Beautifully remodeled with exquisite attention to detail, featuring French Oak hardwood floors, custom cabinetry, elevated finishes and fine craftsmanship throughout. The well-designed, expansive floorpan is wrapped in French doors that flood the living space with gorgeous sunlight. Enjoy an upgraded master retreat and custom bathroom with all the luxury you deserve. An additional bedroom en suite located on the second floor opens up to the balcony overlooking the courtyard. A main level casita houses a full bedroom and bathroom with a private entrance located off the courtyard. Quaintly situated in a cul-de-sac, the oversized private lot is dripping with lush landscaping, outdoor fireplace, relaxing and peaceful backyard oasis with custom pool and jacuzzi. Conveniently located near beaches, shopping and dining at Fashion Island, Pelican Hill Resort, John Wayne Airport and easy freeway access.
Essential Information
- MLS® #:OC24075361
- Price:$6,495,000
- Bedrooms:4
- Bathrooms:4.00
- Full Baths:3
- Half Baths:1
- Square Footage:3,756
- Acres:0.20
- Year Built:2000
- Type:Residential
- Sub-Type:Single Family Residence
- Style:Spanish
- Status:Active
- Listing Agent:Marlene Reed
- Listing Office:Coastal Dwellings
Community Information
- Address:19 Castellina Drive
- Area:N26 - Newport Coast
- Subdivision:Strada (STRD)
- City:Newport Coast
- County:Orange
- Zip Code:92657
Amenities
- Amenities:Fire Pit, Outdoor Cooking Area, Barbecue, Pool, Recreation Room, Guard, Spa/Hot Tub, Tennis Court(s), Trail(s)
- Parking Spaces:2
- Parking:Direct Access, Driveway, Garage
- # of Garages:2
- Garages:Direct Access, Driveway, Garage
- View:Neighborhood, Trees/Woods
- Has Pool:Yes
- Pool:Private, Association
Interior
- Interior:Wood
- Interior Features:Built-in Features, Open Floorplan, Pantry, Stone Counters, Walk-In Pantry, Walk-In Closet(s)
- Appliances:Built-In Range, Dishwasher, Gas Range, Refrigerator
- Heating:Central, Zoned
- Cooling:Central Air, Zoned
- Fireplace:Yes
- Fireplaces:Living Room, Primary Bedroom, Outside
- # of Stories:2
- Stories:Two
Exterior
- Lot Description:Back Yard, Cul-De-Sac, Front Yard, Landscaped
- Roof:Spanish Tile
School Information
- District:Newport Mesa Unified
- Elementary:Newport Coast
- Middle:Corona Del Mar
- High:Corona Del Mar
Additional Information
- Date Listed:April 16th, 2024
- Days on Market:16
- HOA Fees:340
- HOA Fees Freq.:Monthly
Similar Type Properties to OC24075361, 19 Castellina Drive, Newport Coast
Back to ResultsNestled Within The Prestigious Pacific Ridge En...
Welcome To Luxury Living At 7 Sunrise, In The P...
Similar Neighborhoods to "Strada (STRD)" in Newport Coast, California
Back to ResultsPienza (prpz)
- City:
- Newport Coast
- Price Range:
- $7,688,000 - $7,688,000
- Current Listings:
- 1
- HOA Dues:
- $485
- Average Price per Square Foot:
- $1,993
Pacific Ridge
- City:
- Newport Coast
- Price Range:
- $7,280,000 - $7,280,000
- Current Listings:
- 1
- HOA Dues:
- $485
- Average Price per Square Foot:
- $1,768
Costa Azul (prca)
- City:
- Newport Coast
- Price Range:
- $7,580,000 - $8,800,000
- Current Listings:
- 2
- HOA Dues:
- $485
- Average Price per Square Foot:
- $1,629
Based on information from California Regional Multiple Listing Service, Inc. as of May 2nd, 2024 at 12:35pm CDT. This information is for your personal, non-commercial use and may not be used for any purpose other than to identify prospective properties you may be interested in purchasing. Display of MLS data is usually deemed reliable but is NOT guaranteed accurate by the MLS. Buyers are responsible for verifying the accuracy of all information and should investigate the data themselves or retain appropriate professionals. Information from sources other than the Listing Agent may have been included in the MLS data. Unless otherwise specified in writing, Broker/Agent has not and will not verify any information obtained from other sources. The Broker/Agent providing the information contained herein may or may not have been the Listing and/or Selling Agent.































