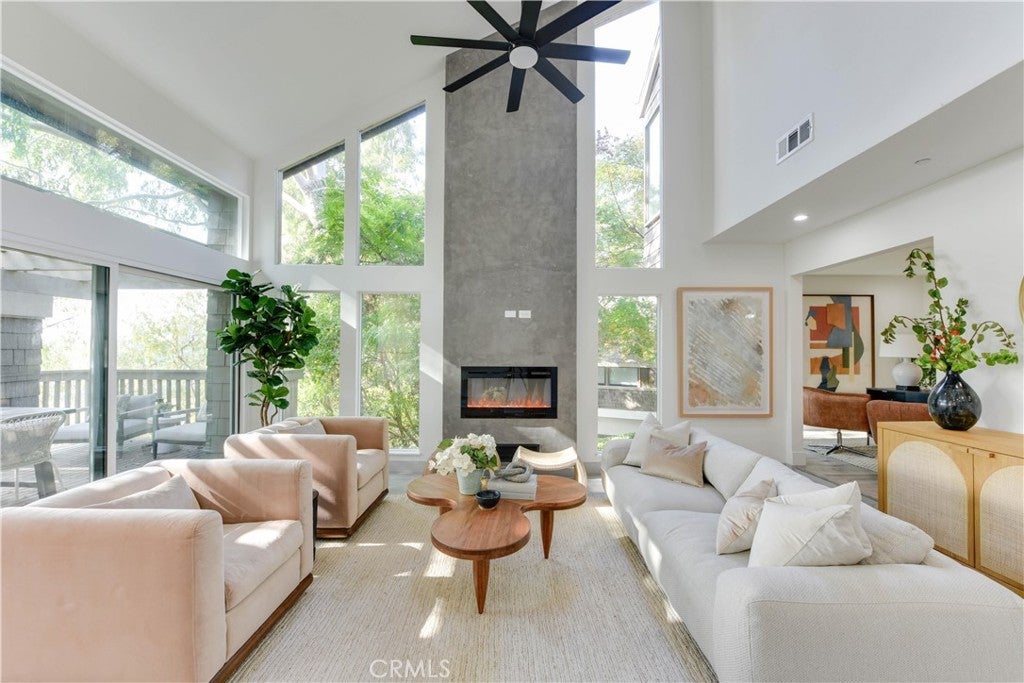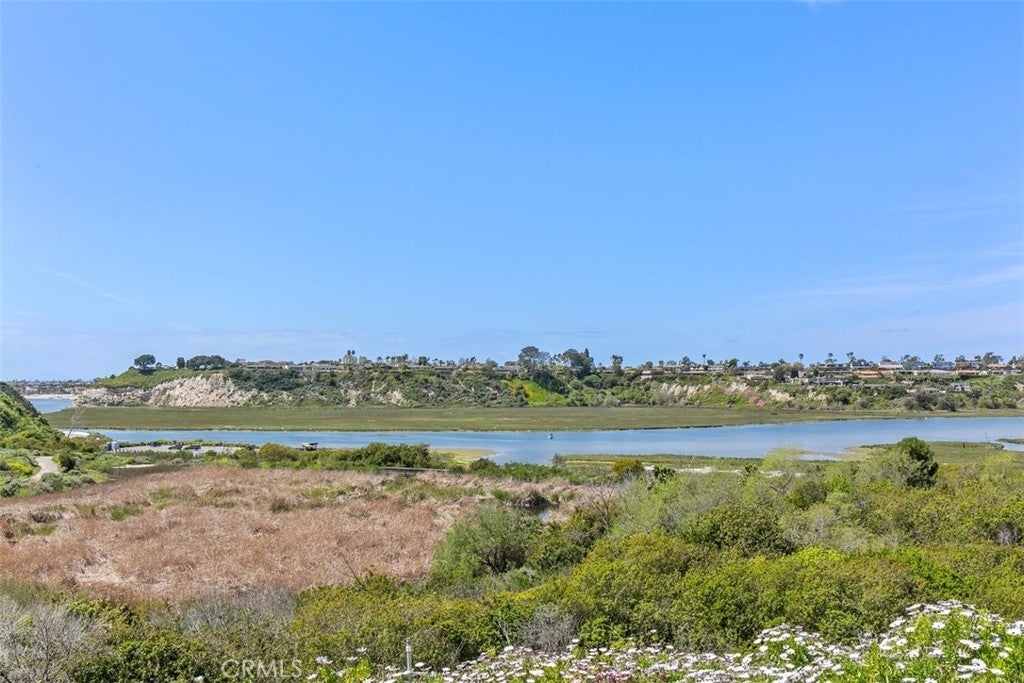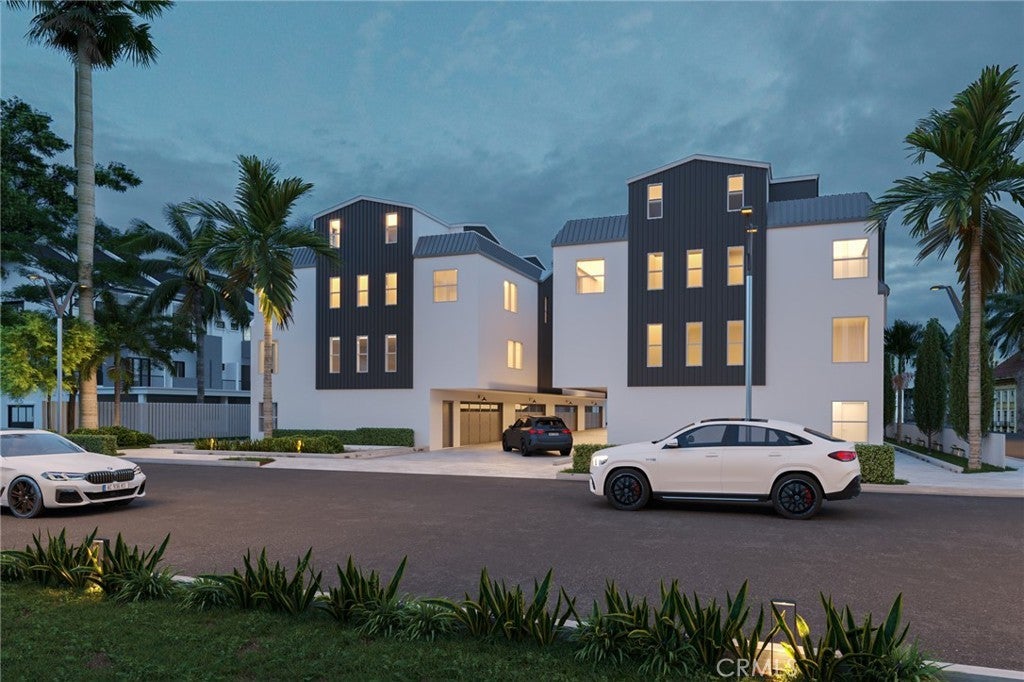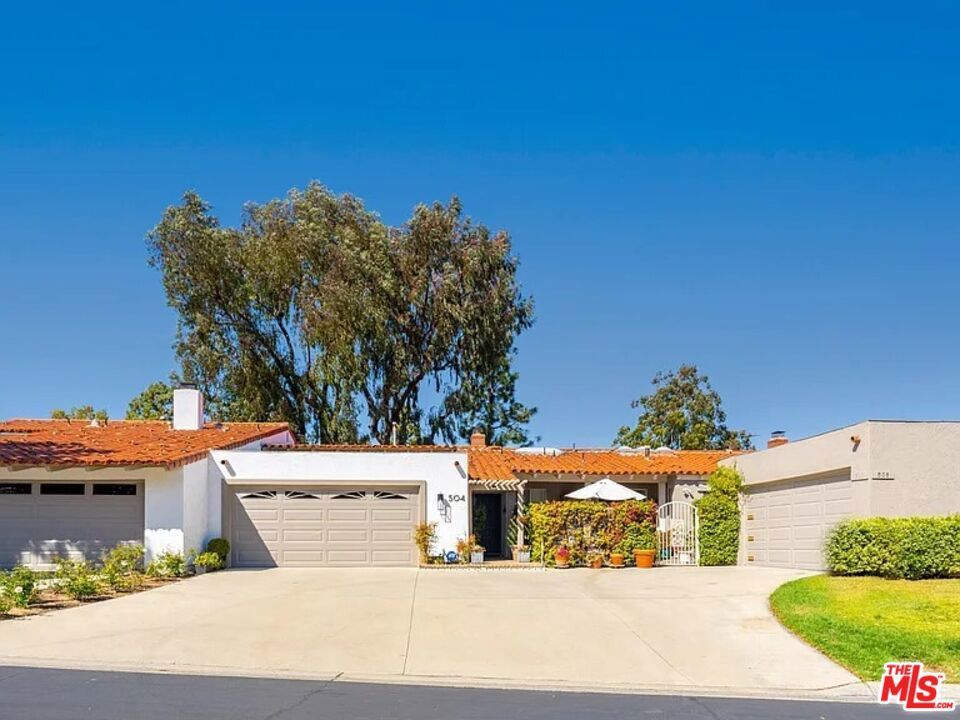$2,295,000 - 61 Sea Island Drive, Newport Beach
- 3Beds
- 4Baths
- 2,420SQ. Feet
- 0Acres
Introducing 61 Sea Island Drive! A quintessential modern masterpiece nestled on the highly coveted Big Canyon Golf Course. This 3 bedroom+den/ 4 bath townhome exudes opulence though-out its expansive 2463 square footprint. Architectural ingenuity was the focus when constructing this 90% fully renovated modern showpiece with Cape-cod exterior. Upon entry to this home you are met with cathedral ceilings which invite you to the main living area with a decadent modern floor to ceiling linear fireplace. A convenient 1st floor spacious in-law suite with on-suite bath ushers you toward linear cabled railing staircases anchored to new 8 inch wide LVP (engineered Virgin Vinyl) waterproof flooring. The open chef's kitchen mixes flawless execution of designer soft close custom cabinetry, iconic Caesarstone quartz countertops with waterfall edges and LG signature series appliances including stainless range, stainless hood, dishwasher and custom LG fridge and freezer. A grand, high ceiling living room w/floor to ceiling windows and sliders gives access to the huge covered balcony allowing those you are entertaining to be immersed in the jaw dropping golf course backdrop. The primary is its own breathtaking sanctuary featuring modern heliblade ceiling fans & AC registers, dual oversized closet spaces and oversized casement windows. The Primary bath features Italian white quartz dual countertop vanities, sumptuous Roma Resin soaking tub, and seamless walk-in shower with rainfall shower-head, all outfitted with matte black hardware. Finally, another staircase takes you to an unparalleled finished and permitted 3rd floor for ancillary dwelling space. LED lighting, surround sound and nest thermostat all put to use with a fully integrated Google home app increases the functionality of this home. Explore your options of a 10 minute jaunt to exclusive beaches, JW Airport, Fashion Island shopping & OC nightlife & dining, or remain insulated & self contained in all the luxuries included in your Big Canyon complex. These include tennis courts, association pool and spa, nearby hiking trails and stunning sunset golf course views all in a proximity that affords the ultimate privacy. This is not an exaggeration. Find satisfaction and security in this home with a complete live streaming security system, surround sound, and complete smart home functionality. This is not to be missed!
Essential Information
- MLS® #:SR23198241
- Price:$2,295,000
- Bedrooms:3
- Bathrooms:4.00
- Full Baths:4
- Square Footage:2,420
- Acres:0.00
- Year Built:1978
- Type:Residential
- Sub-Type:Townhouse
- Style:Cape Cod, Cottage
- Status:Active
- Listing Agent:Jahmall Ellis
- Listing Office:Sotheby's International Realty
Community Information
- Address:61 Sea Island Drive
- Area:NV - East Bluff - Harbor View
- Subdivision:Big Canyon Custom (BCCS)
- City:Newport Beach
- County:Orange
- Zip Code:92660
Amenities
- Amenities:Clubhouse, Trail(s), Cable TV, Controlled Access, Gas, Golf Course, Insurance, Management, Pets Allowed, Playground, Spa/Hot Tub, Tennis Court(s), Trash, Utilities
- Utilities:Electricity Connected, Cable Available, Cable Connected, Electricity Available, Natural Gas Available, Natural Gas Connected, Sewer Available, Sewer Connected
- Parking Spaces:6
- Parking:Detached Carport, Assigned, Carport, Covered, One Space, Paved, Private
- # of Garages:2
- Garages:Detached Carport, Assigned, Carport, Covered, One Space, Paved, Private
- View:Trees/Woods, Golf Course, Panoramic
- Has Pool:Yes
- Pool:Association, Community, Gas Heat, Gunite
Interior
- Interior:Tile, Wood
- Interior Features:Quartz Counters, Storage, Utility Room, Balcony, Bedroom on Main Level, French Door(s)/Atrium Door(s), Living Room Deck Attached, Multiple Staircases, Primary Suite, Wired for Sound
- Appliances:6 Burner Stove, Dishwasher, Microwave, Water Heater, Built-In Range, Dryer, ENERGY STAR Qualified Appliances, Free-Standing Range, Freezer, Gas Oven, Gas Range, Range Hood, Vented Exhaust Fan, Washer, Water To Refrigerator
- Heating:Central
- Cooling:Central Air
- Has Basement:Yes
- Basement:Finished
- Fireplace:Yes
- Fireplaces:Living Room
- # of Stories:2
- Stories:Two, Multi/Split
Exterior
- Exterior:Cedar, Concrete, Drywall, Glass, Lap Siding, Shake Siding
- Exterior Features:Rain Gutters, Lighting
- Lot Description:Greenbelt, On Golf Course, Sprinkler System
- Windows:Casement Window(s), Double Pane Windows, Jalousie
- Construction:Cedar, Concrete, Drywall, Glass, Lap Siding, Shake Siding
- Foundation:Slab, Raised
School Information
- District:Newport Mesa Unified
- Elementary:Eastbluff
- Middle:Corona Del Mar
- High:Corona Del Mar
Additional Information
- Date Listed:January 4th, 2024
- Days on Market:114
- HOA Fees:725
- HOA Fees Freq.:Monthly
Similar Type Properties to SR23198241, 61 Sea Island Drive, Newport Beach
Back to ResultsEstimated Completion And Occupancy April 30 202...
This Newly Renovated Home In The Bluffs Offers ...
Similar Neighborhoods to "Big Canyon Custom (BCCS)" in Newport Beach, California
Back to ResultsBluffs Original (bori)
- City:
- Newport Beach
- Price Range:
- $1,399,000 - $2,300,000
- Current Listings:
- 7
- HOA Dues:
- $502
- Average Price per Square Foot:
- $1,025
Back Bay Townhomes
- City:
- Newport Beach
- Price Range:
- $1,995,000 - $1,995,000
- Current Listings:
- 1
- HOA Dues:
- $482
- Average Price per Square Foot:
- $827
Bluffs Homes On The Baybnh
- City:
- Newport Beach
- Price Range:
- $1,960,000 - $1,960,000
- Current Listings:
- 1
- HOA Dues:
- $350
- Average Price per Square Foot:
- $1,019
Based on information from California Regional Multiple Listing Service, Inc. as of April 27th, 2024 at 1:55am CDT. This information is for your personal, non-commercial use and may not be used for any purpose other than to identify prospective properties you may be interested in purchasing. Display of MLS data is usually deemed reliable but is NOT guaranteed accurate by the MLS. Buyers are responsible for verifying the accuracy of all information and should investigate the data themselves or retain appropriate professionals. Information from sources other than the Listing Agent may have been included in the MLS data. Unless otherwise specified in writing, Broker/Agent has not and will not verify any information obtained from other sources. The Broker/Agent providing the information contained herein may or may not have been the Listing and/or Selling Agent.


































