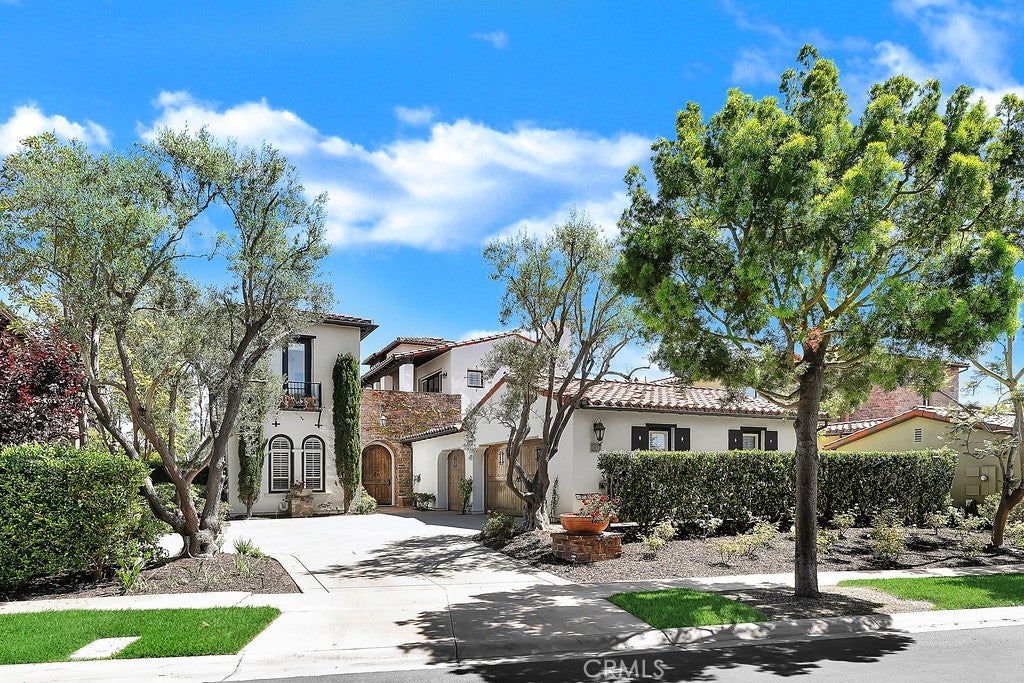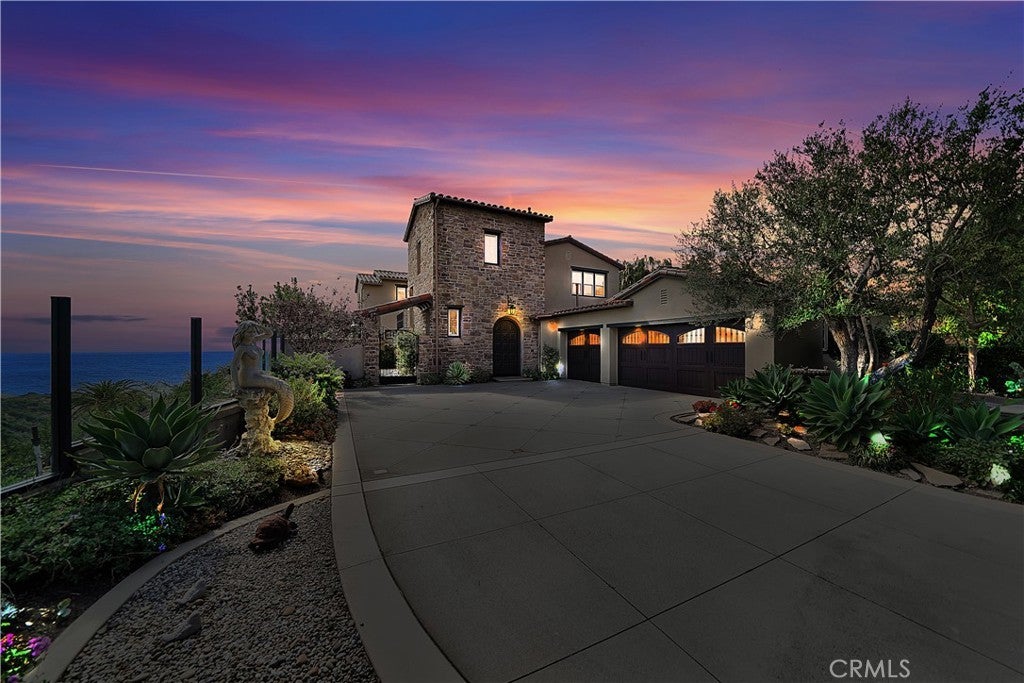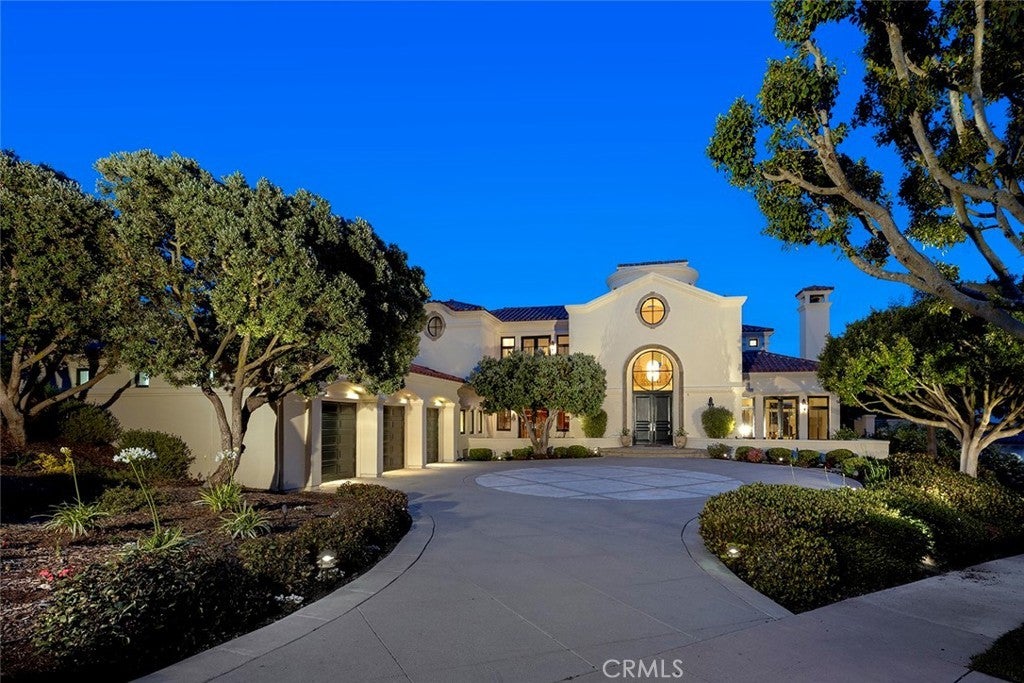$7,995,000 - 10 Saint Remy Court, Newport Coast
- 5Beds
- 6Baths
- 4,500SQ. Feet
- 0.22Acres
Completely redesigned and FULLY remodeled, this home is approximately 4500sqft with5 bedrooms, 5.5 Bathrooms, 2 bedrooms on the main level, 3 bedrooms on the second floor including the casita with a separate entry and office on the 3rd level with 180-degree views. Its private location boasts panoramic views of the ocean, rolling hills, Catalina Island and beyond. An inviting indoor-outdoor experience with a centrally connected courtyard and fireplace are surrounded by multiple sets of French doors. The main living area has a large great room with fireplace off the newly remodeled kitchen and is cleverly positioned with sit down views of the ocean and backdrop. wine cellar near the kitchen area. the residence is equipped with an oversized 3 car garage with custom lacquer storage cabinets and a high end custom epoxy floor and an oversize driveway. This community is secured by dual 24-hour guard gates, in close proximity to world class shopping, beaches, dining, award winning schools, Community residents have access to the Coastal Canyon Community Junior size Olympic pool that's heated year round, tennis and basketball courts.
Essential Information
- MLS® #:NP24016948
- Price:$7,995,000
- Bedrooms:5
- Bathrooms:6.00
- Full Baths:5
- Half Baths:1
- Square Footage:4,500
- Acres:0.22
- Year Built:2001
- Type:Residential
- Sub-Type:Single Family Residence
- Style:Mediterranean
- Status:Closed
- Listing Agent:Michael Fawaz
- Listing Office:Compass
Community Information
- Address:10 Saint Remy Court
- Area:N26 - Newport Coast
- Subdivision:Strada (STRD)
- City:Newport Coast
- County:Orange
- Zip Code:92657
Amenities
- Amenities:Clubhouse, Playground, Barbecue, Pickleball, Pool, Sauna, Sport Court, Tennis Court(s)
- Parking Spaces:3
- Parking:Driveway, Garage, Door-Multi
- # of Garages:3
- Garages:Driveway, Garage, Door-Multi
- View:City Lights, Canyon, Hills, Mountain(s), Catalina, Ocean, Panoramic
- Has Pool:Yes
- Pool:Association
Interior
- Interior:Vinyl
- Interior Features:Balcony, Bedroom on Main Level, Walk-In Pantry, Wine Cellar
- Appliances:6 Burner Stove
- Heating:Central
- Cooling:Central Air
- Fireplace:Yes
- Fireplaces:Family Room, Dining Room, Kitchen, Primary Bedroom
- # of Stories:2
- Stories:Three Or More
Exterior
- Lot Description:Cul-De-Sac, Landscaped, Sprinkler System, Close to Clubhouse
School Information
- District:Newport Mesa Unified
Additional Information
- Date Listed:January 27th, 2024
- Days on Market:9
- HOA Fees:463
- HOA Fees Freq.:Monthly
Similar Type Properties to NP24016948, 10 Saint Remy Court, Newport Coast
Back to ResultsNestled Within The Exclusive Guard-gated Sea Si...
Welcome To The 24/7 Gated Community, Pelican Ri...
Ideally Situated At The End Of A Tranquil Cul-d...
Similar Neighborhoods to "Strada (STRD)" in Newport Coast, California
Back to ResultsStrada (strd)
- City:
- Newport Coast
- Price Range:
- $7,995,000 - $7,995,000
- Current Listings:
- 2
- HOA Dues:
- $374
- Average Price per Square Foot:
- $1,888
Pelican Point (ncpp)
- City:
- Newport Coast
- Price Range:
- $8,998,000 - $16,495,000
- Current Listings:
- 3
- HOA Dues:
- $953
- Average Price per Square Foot:
- $1,829
Pelican Ridge Estates (ncor)
- City:
- Newport Coast
- Price Range:
- $6,850,000 - $12,950,000
- Current Listings:
- 6
- HOA Dues:
- $508
- Average Price per Square Foot:
- $1,750
Based on information from California Regional Multiple Listing Service, Inc. as of April 28th, 2024 at 12:55pm CDT. This information is for your personal, non-commercial use and may not be used for any purpose other than to identify prospective properties you may be interested in purchasing. Display of MLS data is usually deemed reliable but is NOT guaranteed accurate by the MLS. Buyers are responsible for verifying the accuracy of all information and should investigate the data themselves or retain appropriate professionals. Information from sources other than the Listing Agent may have been included in the MLS data. Unless otherwise specified in writing, Broker/Agent has not and will not verify any information obtained from other sources. The Broker/Agent providing the information contained herein may or may not have been the Listing and/or Selling Agent.







